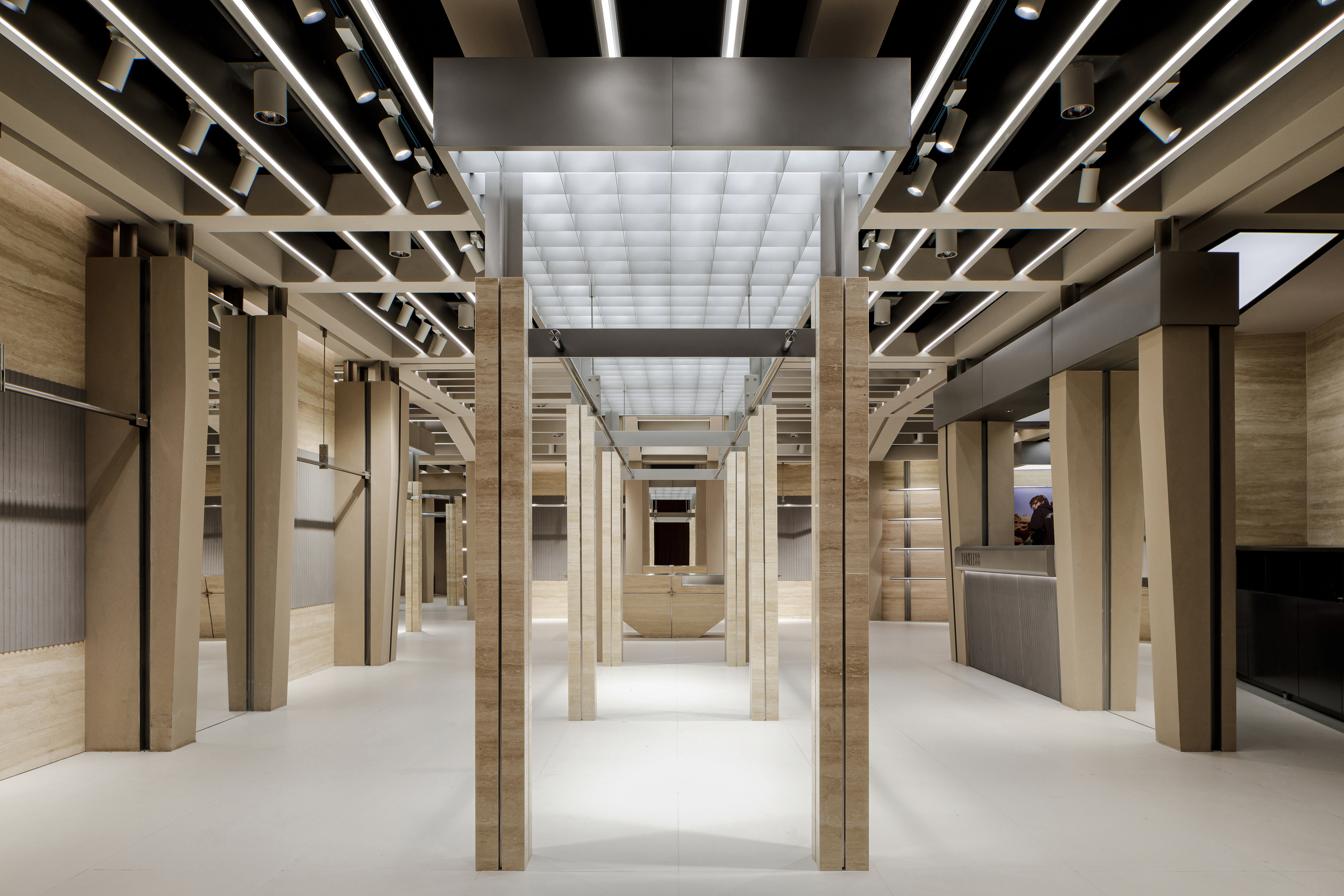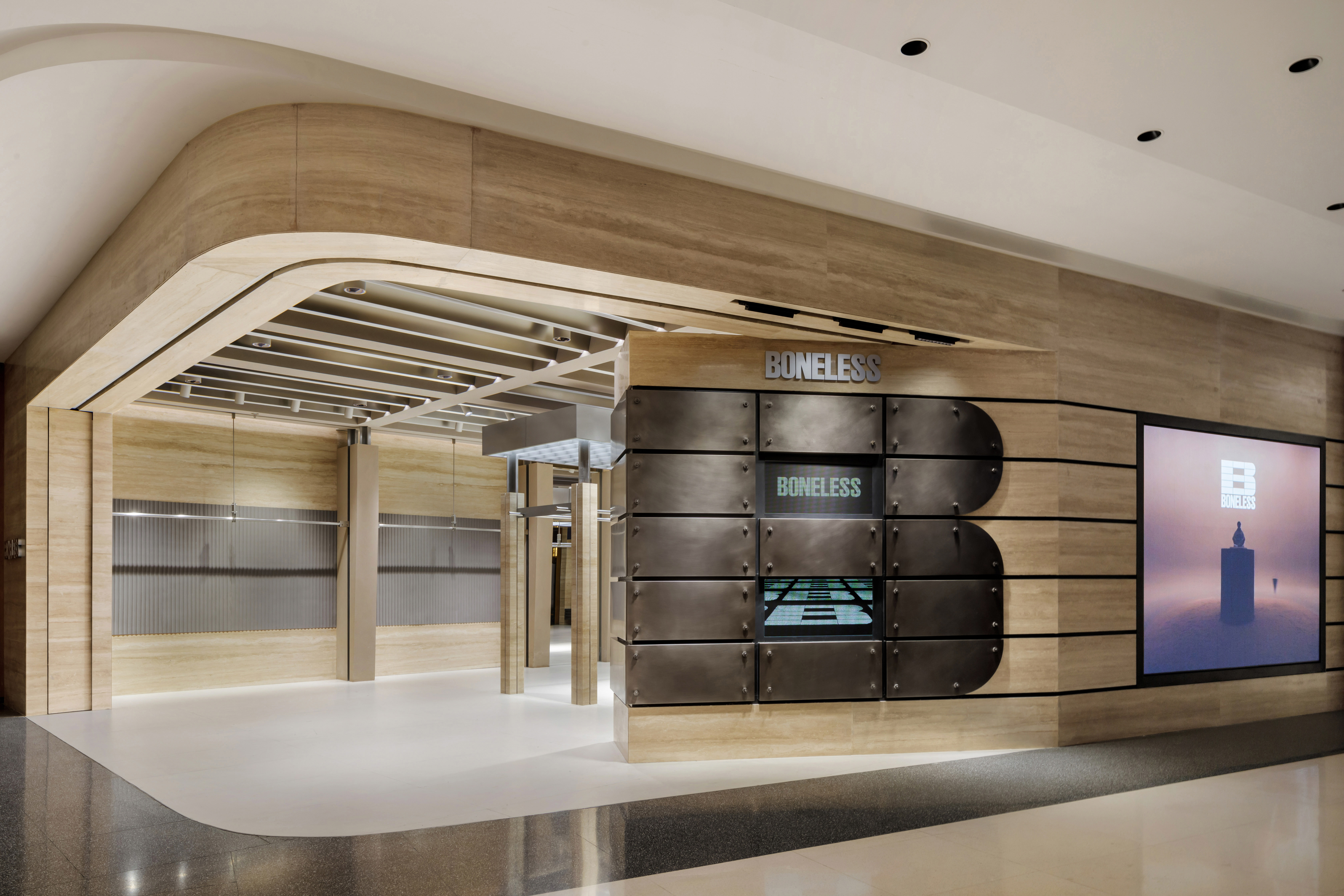科幻的遗迹
RUINS OF SCIENCE FICTION
Boneless上海新天地店
时间:2023.10-2023.11
位置:上海新天地
面积:129平米
客户:Boneless
状态:已建成
设计团队:Ming,李尧
灯光设计:张帆工作室
文字:Ming
摄影:立明
时间:2023.10-2023.11
位置:上海新天地
面积:129平米
客户:Boneless
状态:已建成
设计团队:Ming,李尧
灯光设计:张帆工作室
文字:Ming
摄影:立明
BONELESS @ XINTIANDI SHANGHAI
TIME: 2023.10-2023.11
LOCATION:Xintiandi, Shanghai
AREA:129㎡
CLIENT: Boneless
STATUS:Completed
DESIGN TEAM:Ming, Yao Li
LIGHTING DESIGN:Zhangfan Studio
Text:Ming
PHOTOGRAPH: Liming Fang
TIME: 2023.10-2023.11
LOCATION:Xintiandi, Shanghai
AREA:129㎡
CLIENT: Boneless
STATUS:Completed
DESIGN TEAM:Ming, Yao Li
LIGHTING DESIGN:Zhangfan Studio
Text:Ming
PHOTOGRAPH: Liming Fang
这是BONELESS品牌标准化店铺的实验性开端。标准化设计的首要目标是其适应不同场地的适配性,这也意味着它的出发点不是场地或环境,而是符合品牌概念的视觉符号和空间秩序所营造的氛围与意象。
This is an experimental beginning for the BONELESS brand’s standardized store. The primary goal of standardized design is its adaptability to different locations, which means its starting point is not the site or environment but the atmosphere and imagery created by visual symbols and spatial order that align with the brand concept.
![]()
因此,在进入具体空间前,我们为BONELESS描绘了这样一个场景:一个掩埋在沙漠中失落的古代王权文明遗迹,被来自未来的外来文明重新发掘,在这里,历史和未来、自然和技术发生了碰撞与融合。
Therefore, before entering specific spaces, we envisioned for BONELESS a scene: an ancient royal civilization buried in the desert, rediscovered by an alien civilization from the future, where history and the future, nature and technology integrate and merge.


厚重、对称的立柱与大梁所构成的阵列塑造了空间的纪念性,这是远古王权的象征,是历史的符号;布满孔洞和层积纹理的洞石,以及像是被风化了的暖色粗谷粒艺术漆是自然和时间留下的痕迹;柱子上的金属是外来文明对其进行改造加固的印记,而中央小柱上的金属格栅顶棚和透出的微光隐喻着引擎,是未来与技术的象征。
The array of heavy, symmetrical columns and beams shapes the space's monumental character, symbolizing ancient royal power and historical significance. The perforated and layered-textured travertine, along with the weathered warm-toned Coarse grains of art lacquer, represent the traces left by nature and time. The metal on the columns signifies the marks of an alien civilization’s modifications and reinforcements. Meanwhile, the metal grille ceiling on the central small column and the subtle light that shines through metaphorically represent an engine, symbolizing the future and technology.
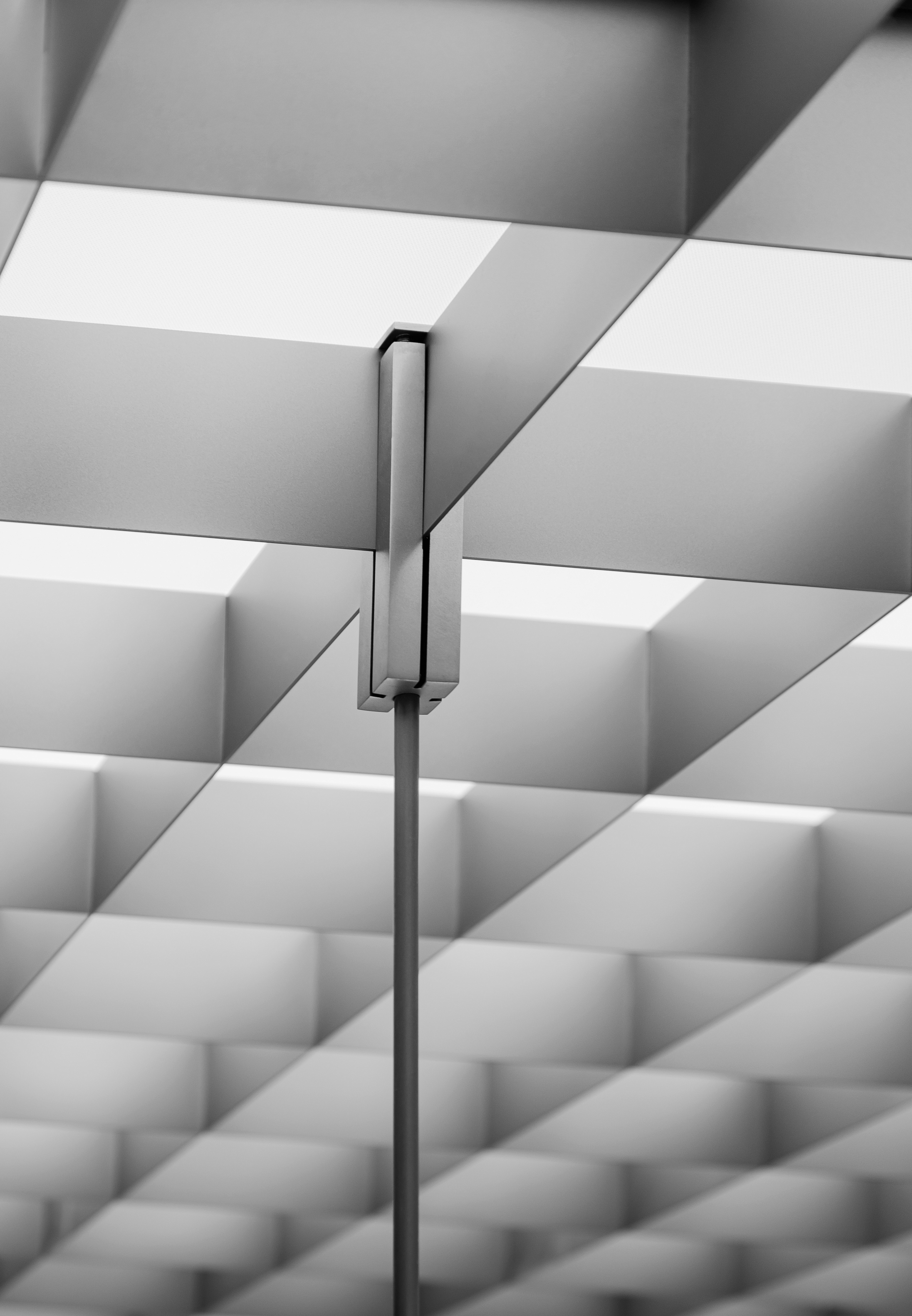
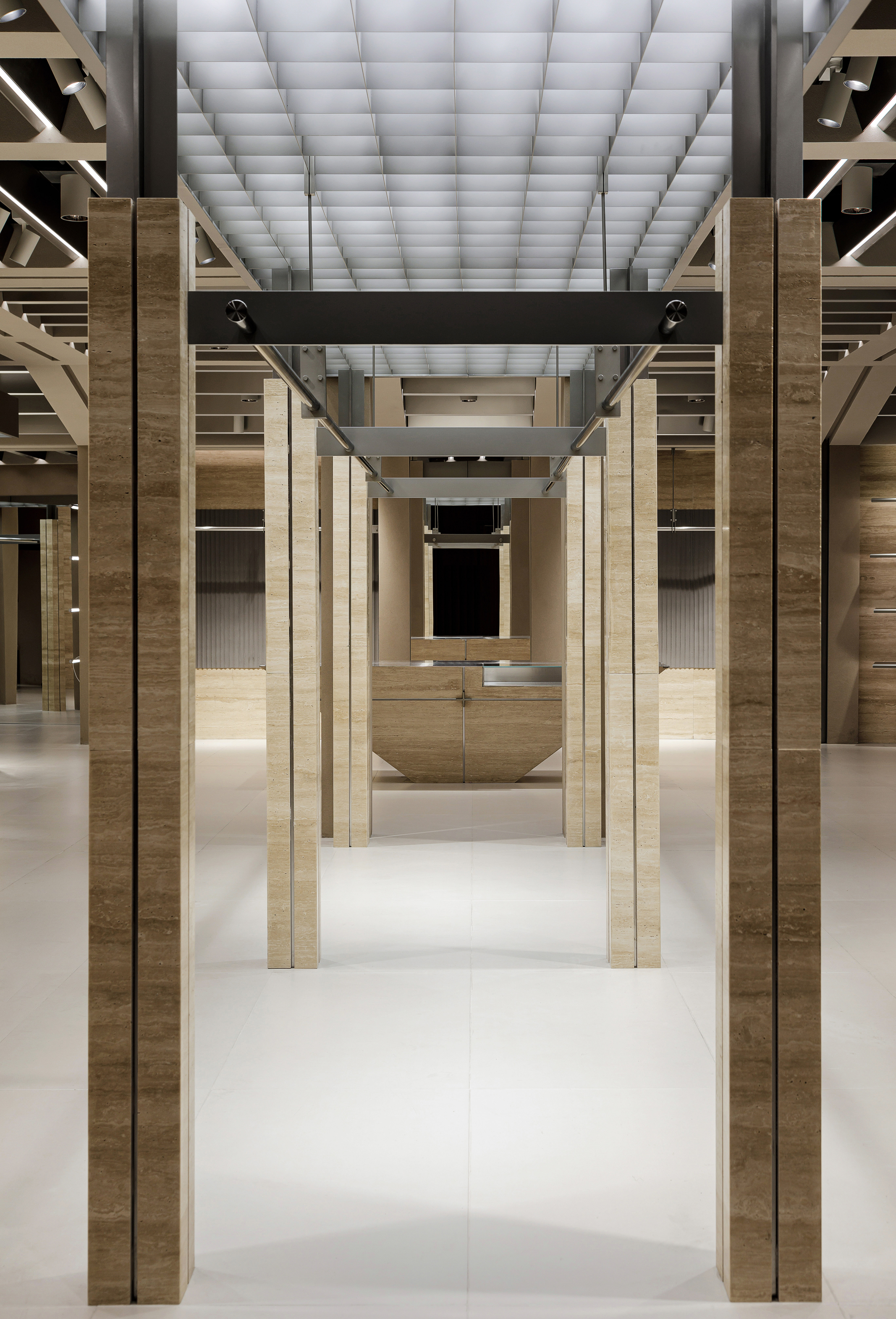

我们通过空间语言对场景故事进行了解构与转译,塑造了BONELESS品牌的实体形象。另一方面,我们将柱和梁这组基础建筑要素用作标准化设计的主要模块,既表现出了品牌的文化符号,也塑造了空间的基本秩序。而中央的“庙宇”和岛台则作为摆放在环境中的独立模块来丰富空间的层次和多样性。这些元素一起构成了标准化空间的初步系统,在后续店铺的设计中我们也维持了梁柱所构成的大氛围和秩序,并根据陈列和使用,不断地优化、丰富着这套体系。
We deconstructed and translated the scene story through spatial language to shape the tangible identity of the BONELESS brand. Meanwhile, columns and beams were used as the primary modules for standardized design, representing the brand's cultural symbols and establishing the basic spatial order. The central "temple" and island counter serve as independent modules within the environment, enriching the spatial depth and diversity. These elements together form the initial system of the standardized space, which we continued to refine and enhance in subsequent store designs, and maintained the overarching atmosphere and order created by the beams and columns while optimizing the system based on display and usage.
![]()
![]()
![]()
![]()
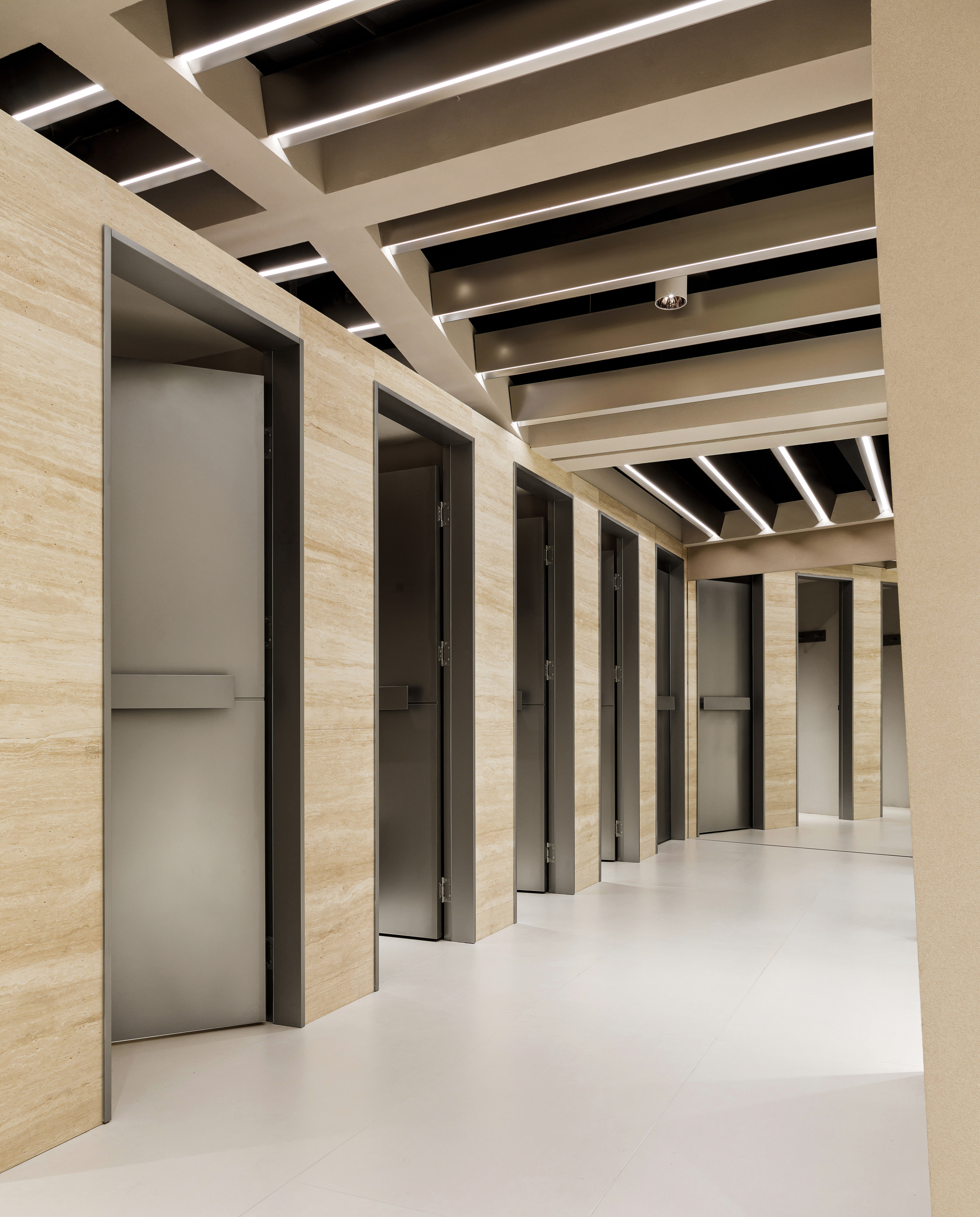


22–08–2024
