复古矩阵
RETRO MATRIX
BEASTER 杭州湖滨银泰店
时间 :2024.06-2024.08
位置 :浙江省杭州市湖滨银泰IN77
面积 :108 平米
客户 :BEASTER
状态:已建成
设计团队:Ming, 孙竟博
灯光设计:张帆工作室
文字:陈家欣、 Ming
摄影 :立明
时间 :2024.06-2024.08
位置 :浙江省杭州市湖滨银泰IN77
面积 :108 平米
客户 :BEASTER
状态:已建成
设计团队:Ming, 孙竟博
灯光设计:张帆工作室
文字:陈家欣、 Ming
摄影 :立明
BEASTER @IN77 HANGZHOU
TIME: 2024.06-2024.08
LOCATION:@ IN77, Hangzhou, Zhejiang
AREA:108㎡
CLIENT:BEASTER
STATUS:Completed
DESIGN TEAM:Ming, BOBO
LIGHTING DESIGN:Zhangfan Studio
Text:Jiaxin Chen, Ming
PHOTOGRAPH: Liming Fang
TIME: 2024.06-2024.08
LOCATION:@ IN77, Hangzhou, Zhejiang
AREA:108㎡
CLIENT:BEASTER
STATUS:Completed
DESIGN TEAM:Ming, BOBO
LIGHTING DESIGN:Zhangfan Studio
Text:Jiaxin Chen, Ming
PHOTOGRAPH: Liming Fang
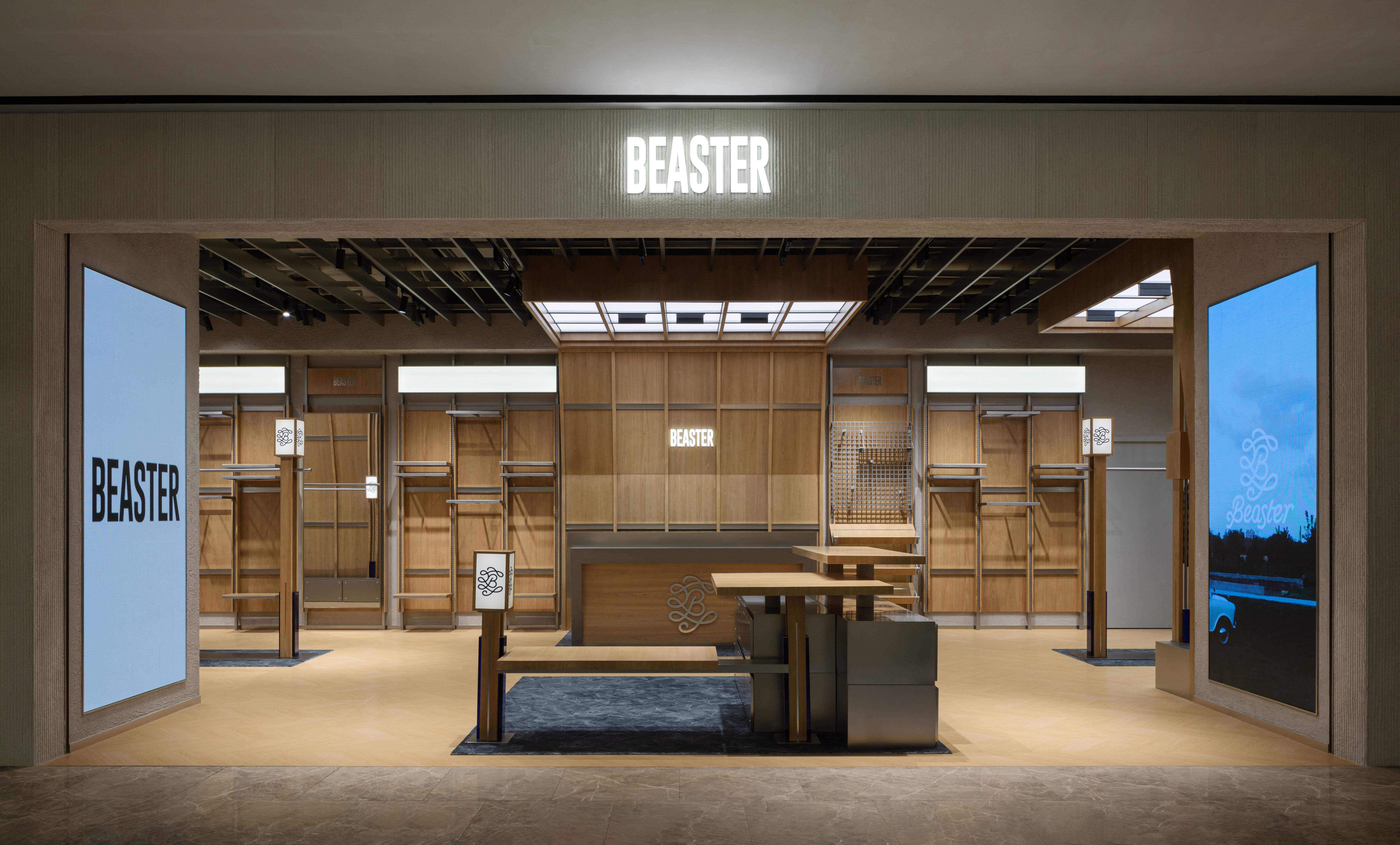
该项目作为BEASTER 2024年全新形象的第一个线下实体店,我们探索用空间呈现其复古的品牌风格。当代复古时尚的消费现象是对于经受过时间考验的经典美学、工艺和文化内涵的致敬和再创造,所以我们将“旧时代工艺+现代审美”作为空间设计的导向。
As the first physical store for BEASTER's new 2024 brand image, we are exploring the use of space to present its retro brand style. The contemporary phenomenon of retro fashion consumption pays tribute to and reimagines timeless aesthetics, craftsmanship, and cultural significance that have withstood the test of time. Therefore, we have chosen "Old World Craftsmanship + Modern Aesthetics" as the guiding principle for our spatial design.
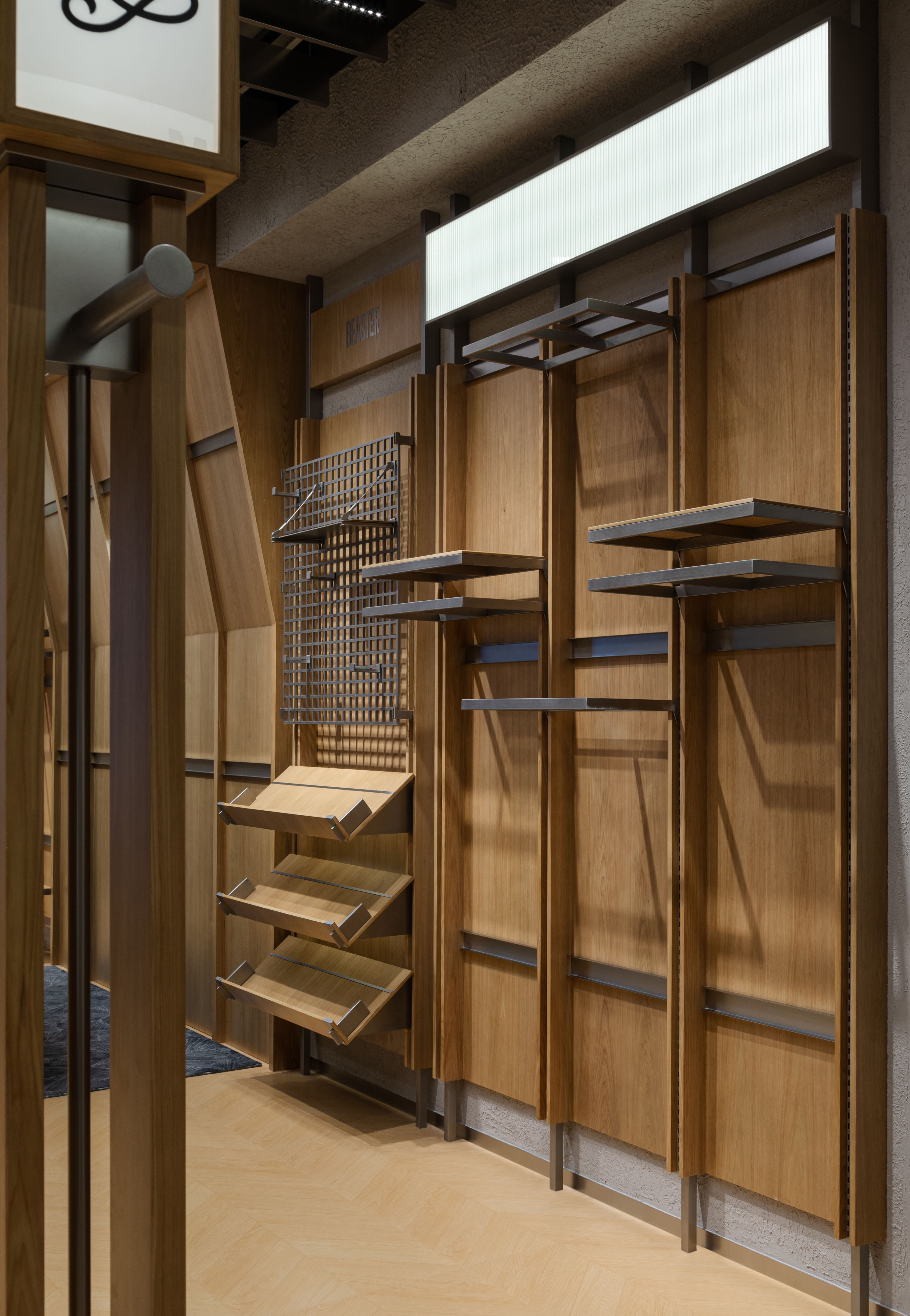
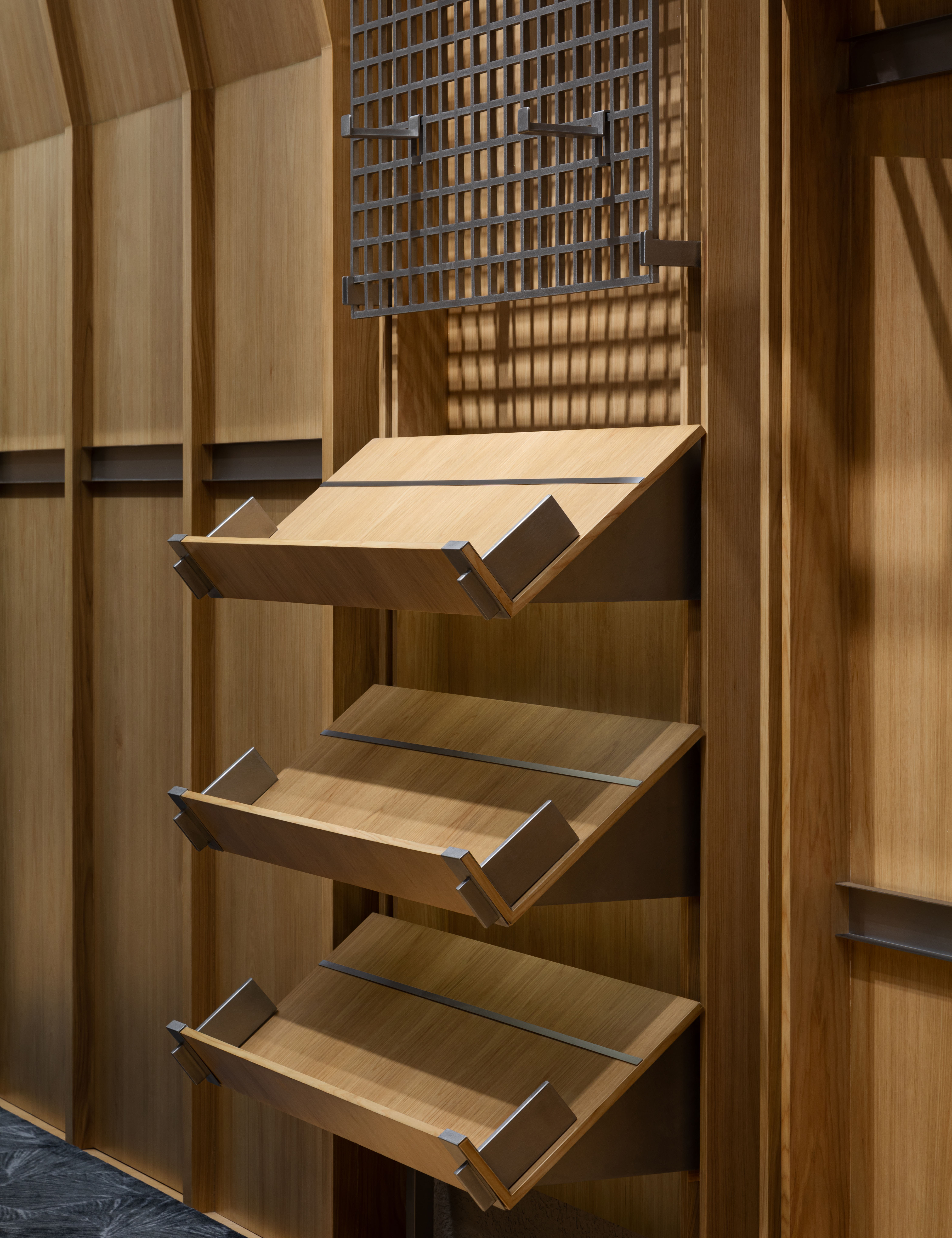
在空间的组织过程中我们选用最简洁的矩形体块,交替嵌入以空间长向为轴的两侧,以此来丰富空间的层次,塑造空间的秩序。在水平方向上,天花被设计成划分空间动静区的主要界面。在中央的收银台和两侧的主要挂架区域,我们将天花设计成明亮的软膜,吸引消费者停留,成为静区。动区的天花则营造较暗氛围引导体验者在其中穿梭探索,形成连续的、有节奏变换的购物流线和体验。静区的立面和天花用倾斜的龙骨连接,使其形成一种半包裹的独立空间。
In the spatial organization, we chose the simplest rectangular volumes, alternately embedded along both sides of the space's longitudinal axis to enrich the spatial layers and establish a sense of order. Horizontally, the ceiling is designed as the main interface dividing the dynamic and static zones. For the central checkout counter
and the main display areas on both sides, the ceiling is designed with bright stretch fabric to attract consumers and create a static zone. In contrast, the ceiling in the dynamic zones creates a darker atmosphere, guiding visitors to explore and move through the space, forming a continuous and rhythmically changing shopping flow and experience. The walls and ceiling of the static zones are connected by slanted beams, creating a semi-enclosed, independent space.
![]()
![]()
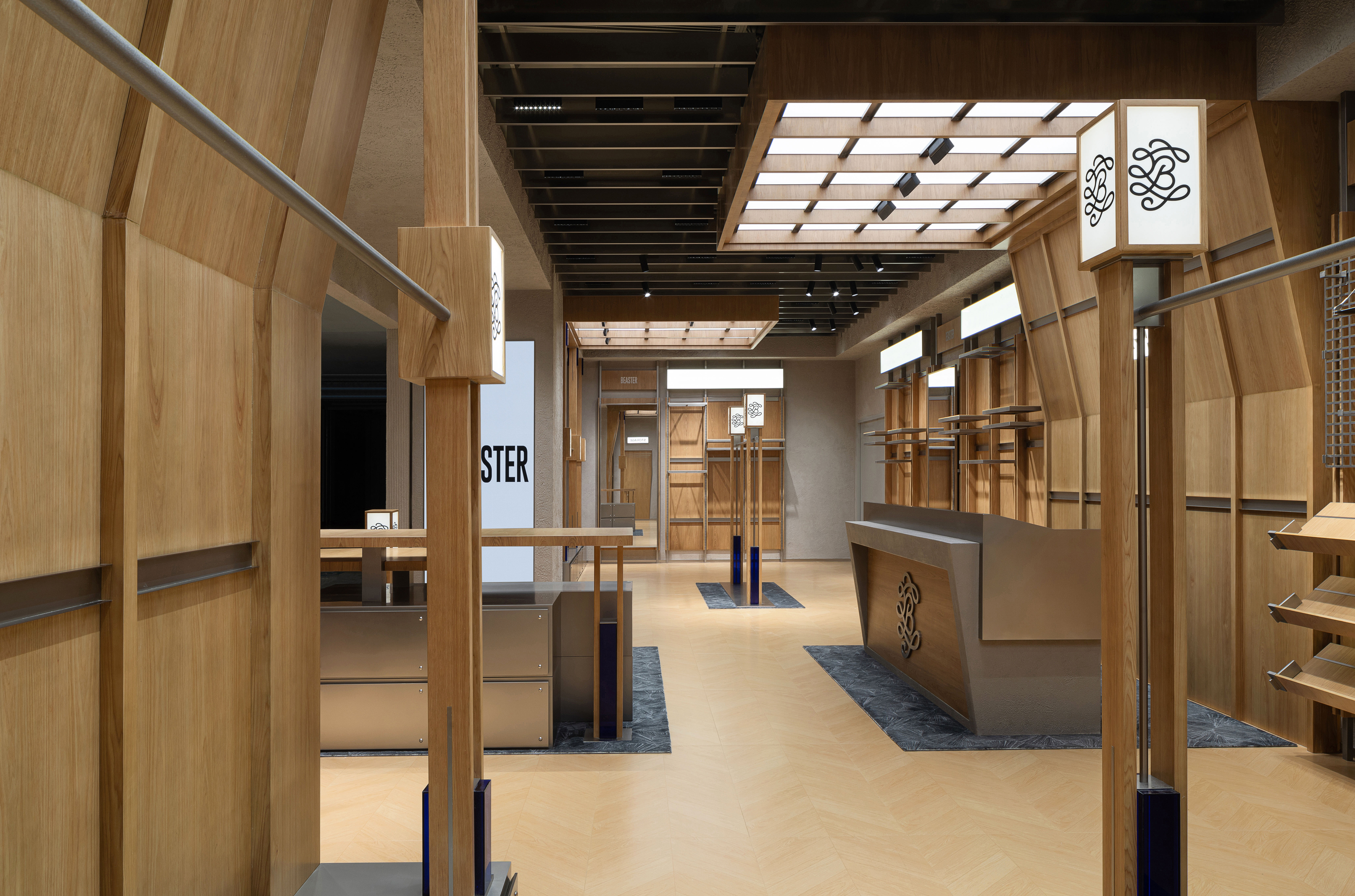
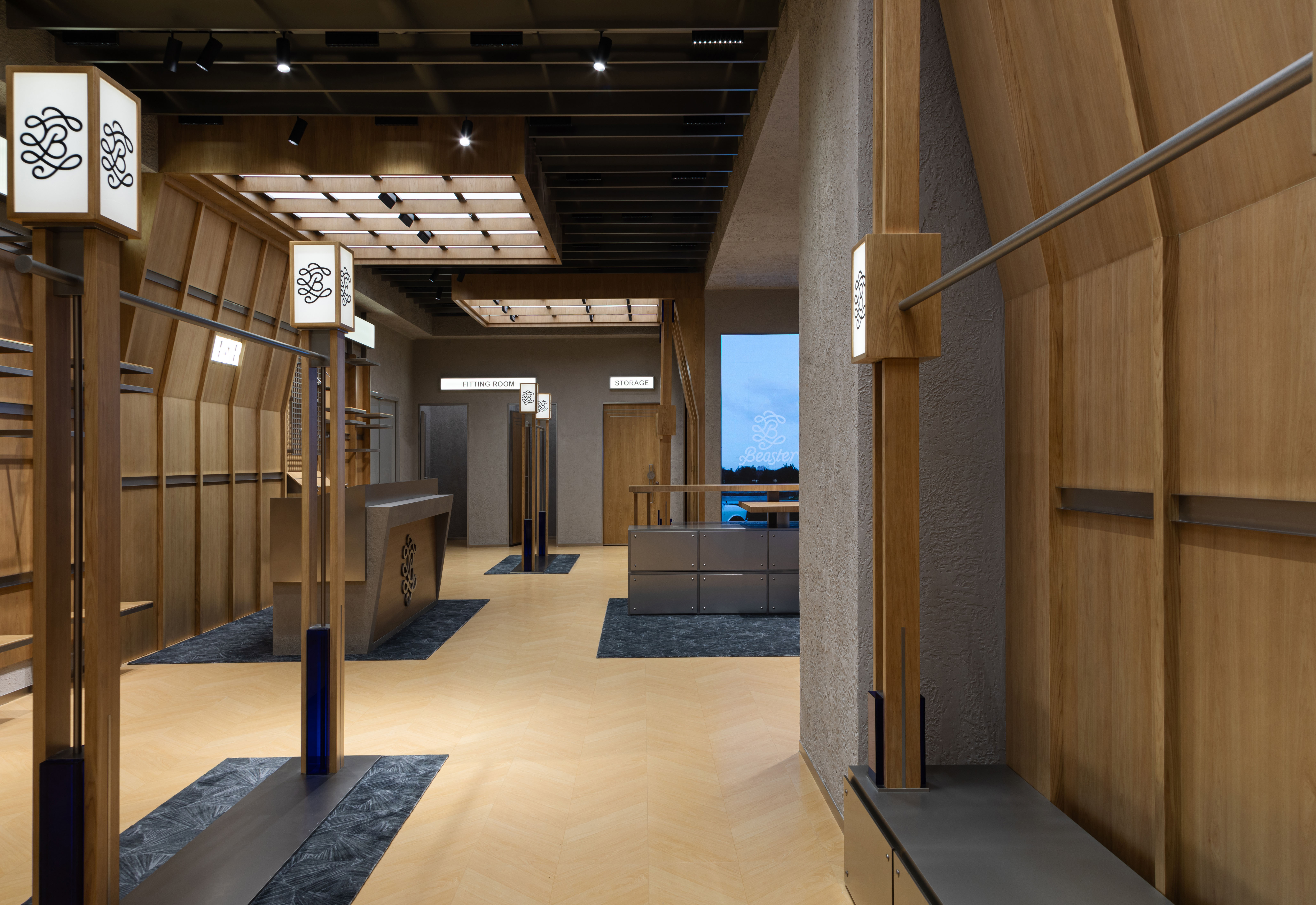
在每个“体块”之间,是以一组立柱为骨架的正挂系统,它塑造了空间的另一种几何秩序,也是基底秩序,与“体块”们形成对比。这些正挂系统构成的主要展示面可以灵活地组合成多种的形式,置物架可以根据展品的需求固定在正挂架的不同高度,适应展品变化的同时以一种临时性凸显出了那些“交替体块”的永恒性。
Between each "volume," there is a front-hanging system framed by a set of vertical columns, which establishes another geometric order within the space, serving as the foundational structure in contrast to the volumes. The main display surfaces formed by these front-hanging systems can be flexibly arranged into various configurations, with shelves that can be fixed at different heights based on the needs of the items on display. This adaptability to changing exhibits highlights the permanence of the "alternating volumes" in contrast to the temporary nature of the system.
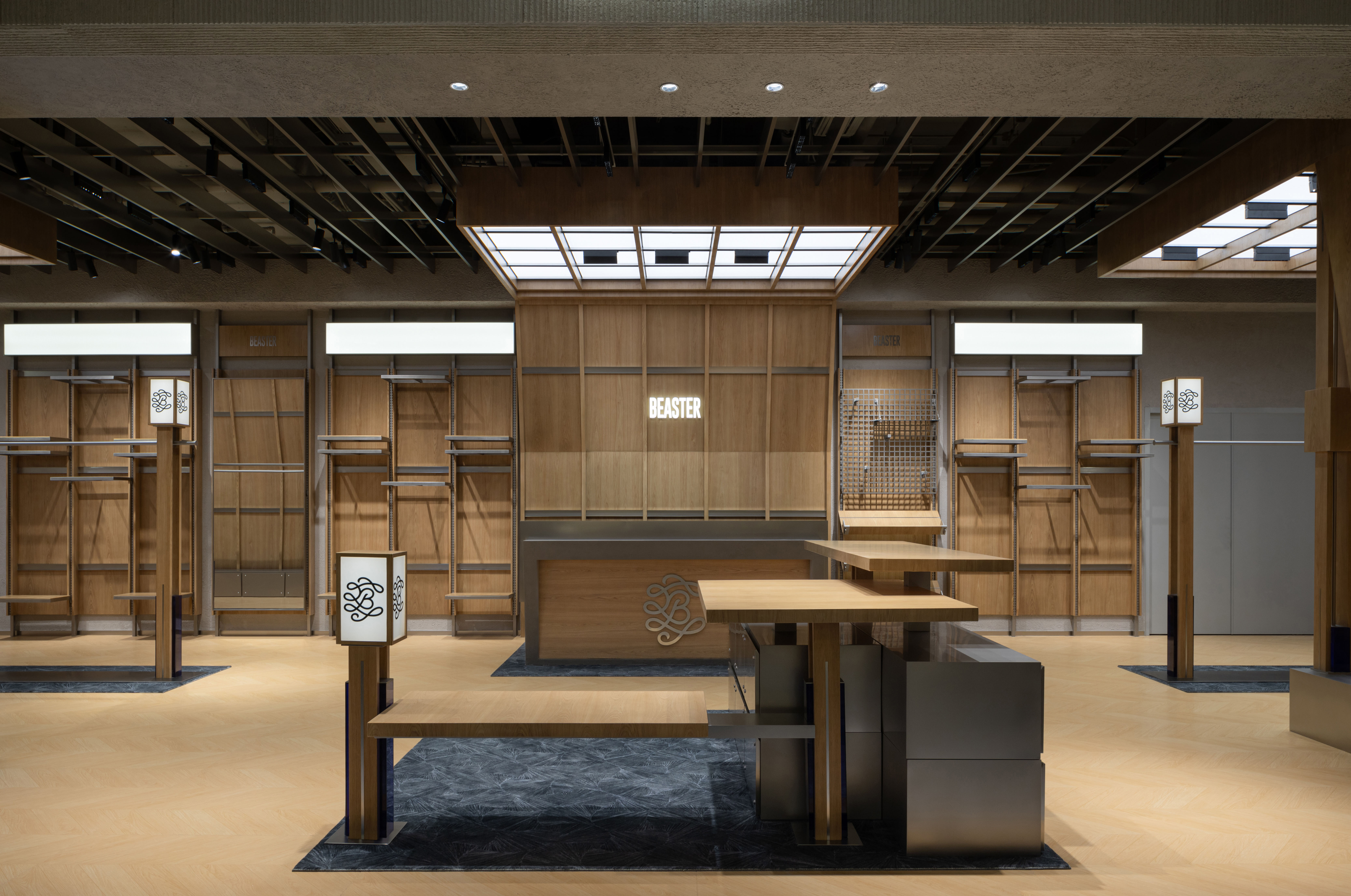
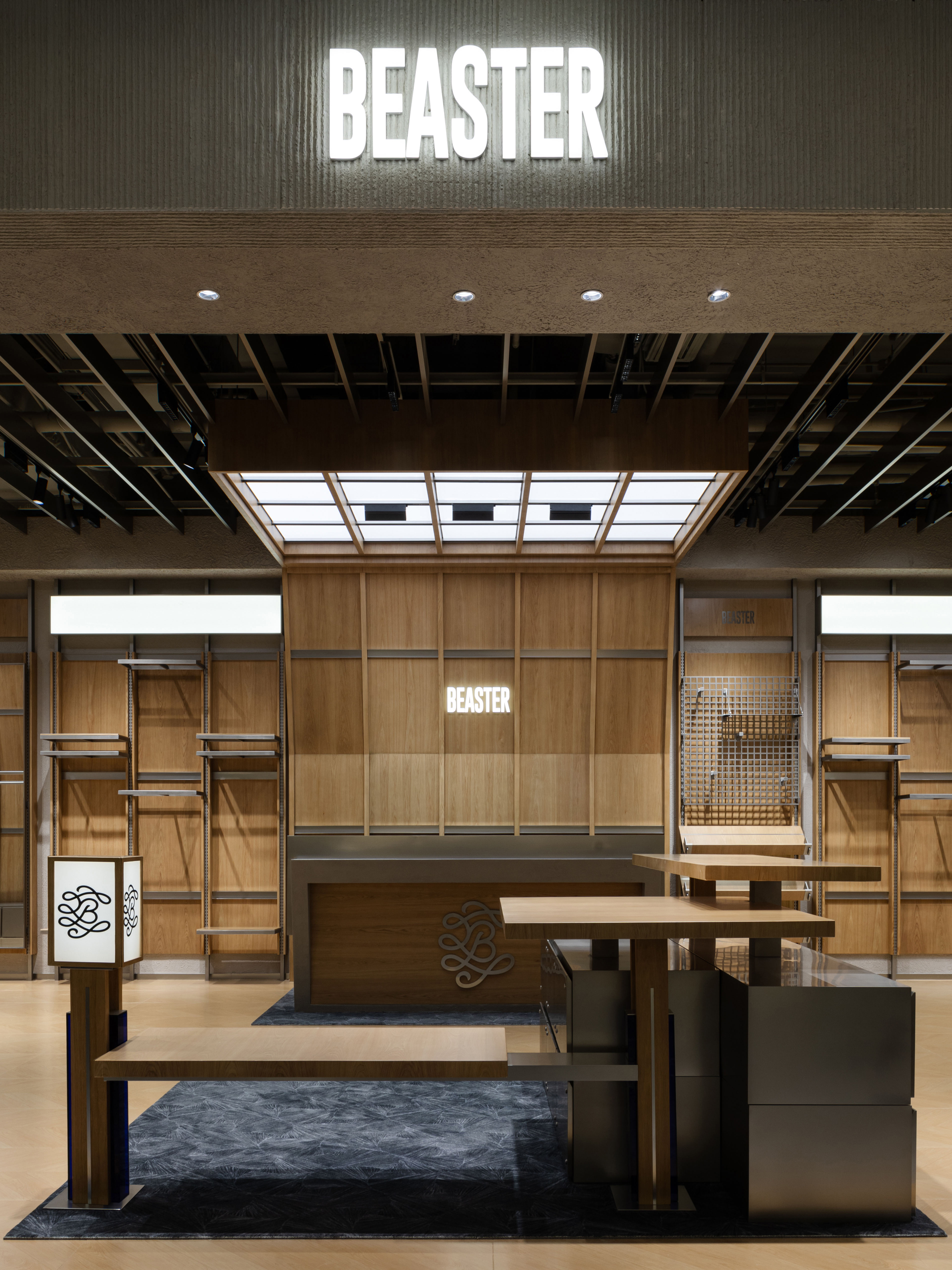
在采用嵌入体块的设计手法体现现代审美的同时,项目选用了木材和金属作为主要材料体现旧时代的工艺,以网格装饰线条、柱头和铆钉等元素符号将体验者直接带入复古元年的时代。而挂通节点上的蓝色半透装饰则给木材和金属所营造的沉稳安逸的氛围增添了活力,点出了品牌的个性。
While using the embedded volume design to reflect modern aesthetics, the project selects wood and metal as the primary materials to represent the craftsmanship of the past. Elements such as mesh decorative lines, capitals, and rivets transport visitors directly into the retro era. Meanwhile, the blue semi-transparent decorations at the joints of the hanging system add vitality to the calm and comfortable atmosphere created by the wood and metal, highlighting the brand's unique personality.
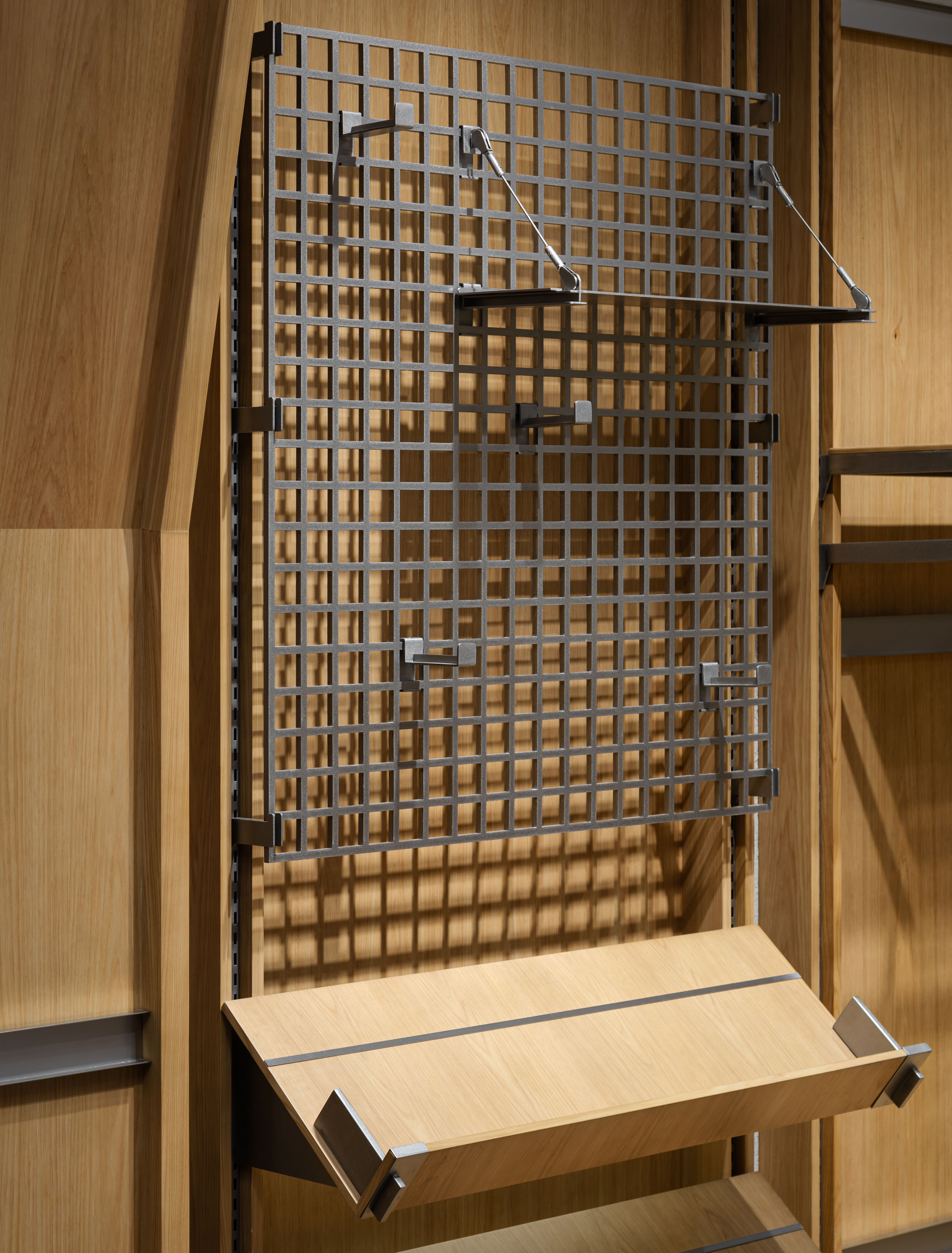

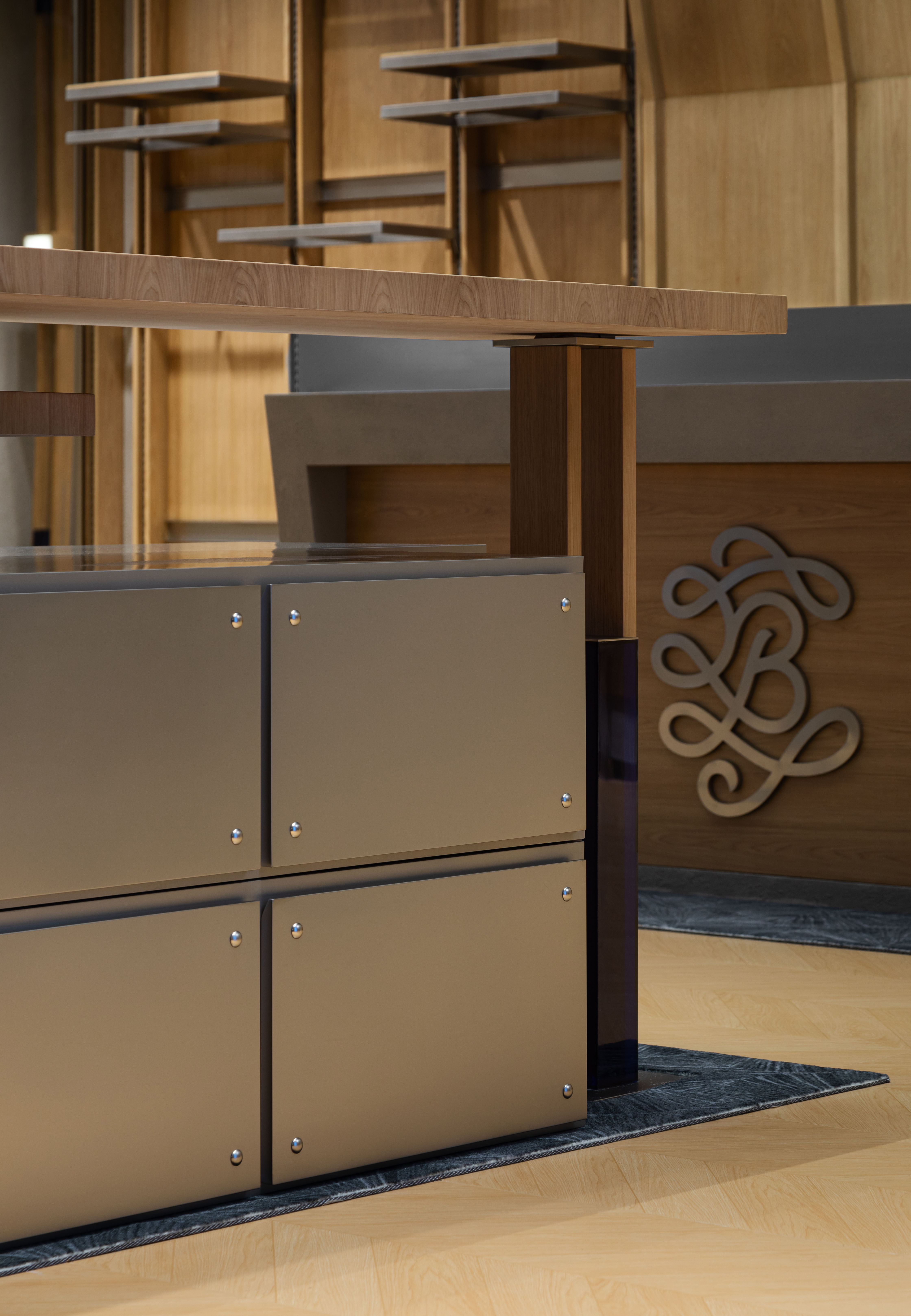
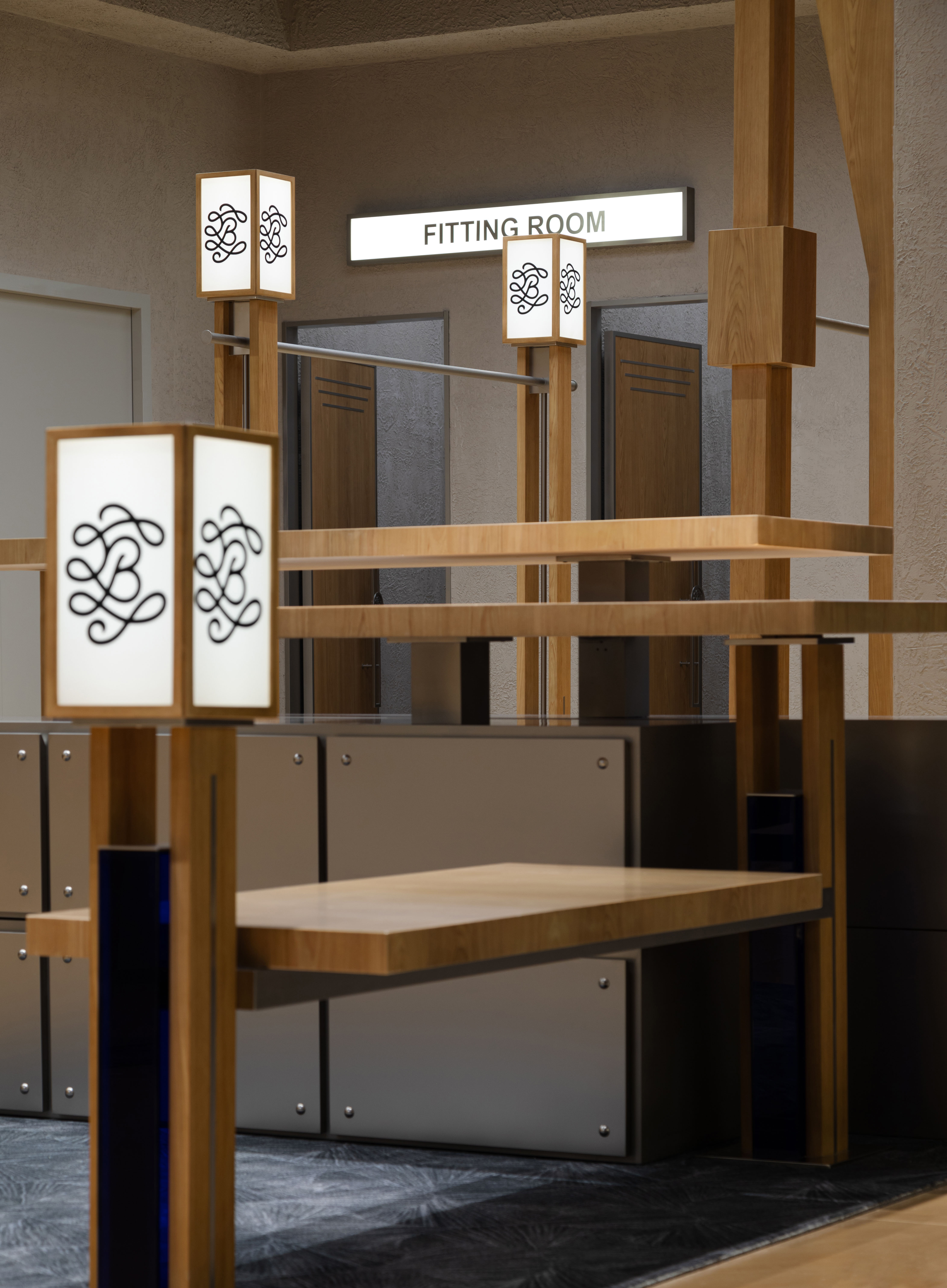
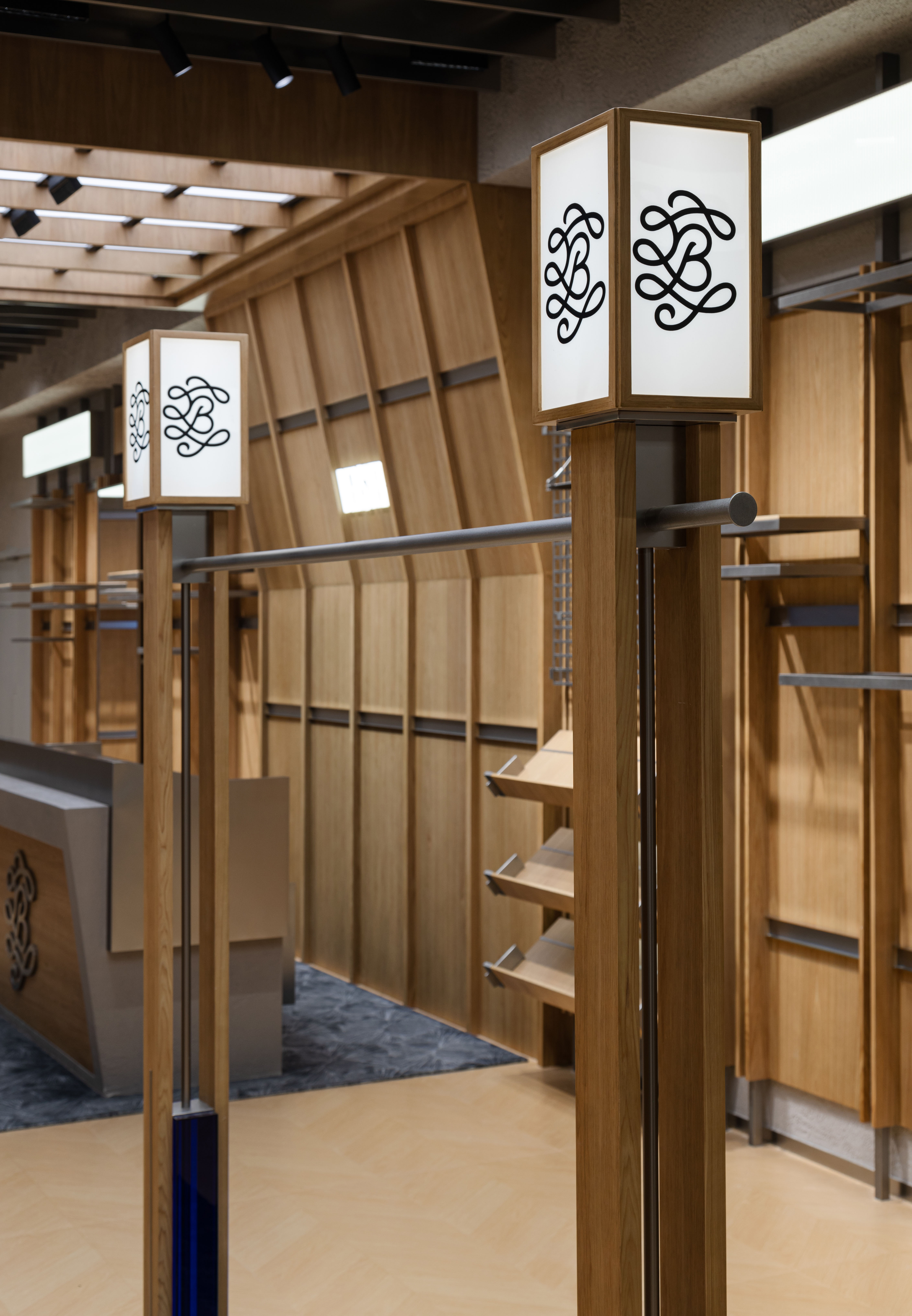
24–09–2024