对比中的延续
CONTRASTING CONTINUITY
FDR 服装店广州分店
时间:2024.5
面积:175平米
客户:FDR
状态:未建成
设计团队:李舒阳,栾东泽,蒋楚篁
文字:SHU
分析图:周晓璇
时间:2024.5
面积:175平米
客户:FDR
状态:未建成
设计团队:李舒阳,栾东泽,蒋楚篁
文字:SHU
分析图:周晓璇
FDR FASHION
STORE GUANGZHOU
TIME:2024.5
AREA:175㎡
CLIENT:FDR
STATUS:Unbuilt
DESIGN TEAM:Shuyang Li, Dongze Luan, Chuhuagn Jiang
Text:SHU
Diagram: Xiaoxuan Zhou
TIME:2024.5
AREA:175㎡
CLIENT:FDR
STATUS:Unbuilt
DESIGN TEAM:Shuyang Li, Dongze Luan, Chuhuagn Jiang
Text:SHU
Diagram: Xiaoxuan Zhou
![]()
![]()
FDR 首家线下店铺位于广州精致且潮流的历史文化保护区--东山口。店铺选址在一幢四层居民楼楼下,占地两层共 175 ㎡。
受到东山口街区民国西洋建筑与街头文化的影响,同时贴合 FDR 品牌服饰的定位。店铺采用对比的手法在古典构造语言的基础上加入了充满轻松诙谐氛围的装饰性构件。
FDR's first offline store is located in the refined and trendy historical and cultural preservation area of Dongshankou, Guangzhou. The store is situated on the ground floor of a four-story residential building, spanning two levels with a total area of 175 square meters. Inspired by the blend of Republican-era Western architecture and street culture in the Dongshankou neighborhood, the design aligns with the positioning of FDR's apparel brand. The store adopts a contrasting approach, incorporating decorative elements with a relaxed and whimsical atmosphere on the foundation of classical architectural language.


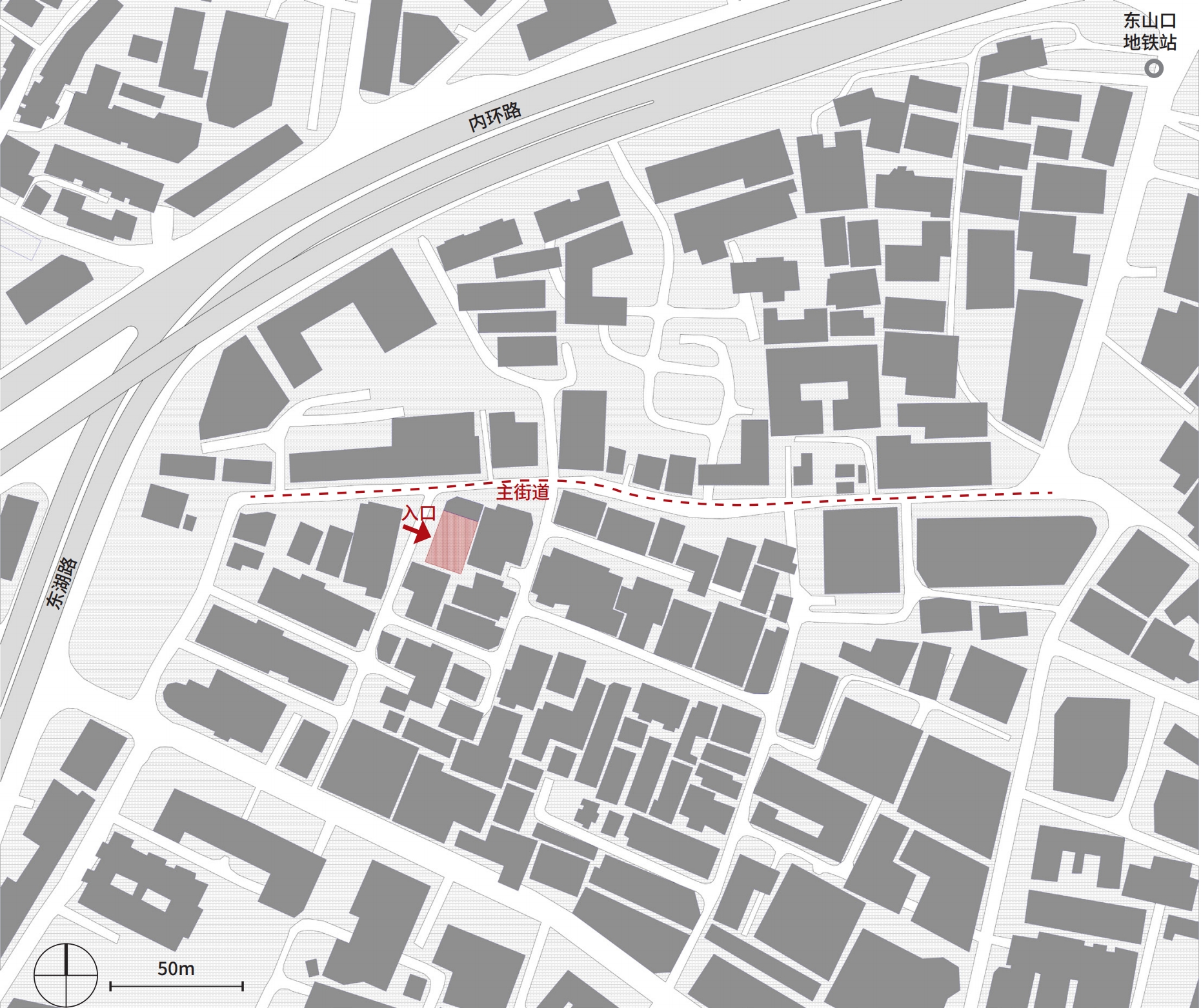


外立面采用了莱姆石、锈铜、玻璃砖,和周围环境的材料形成鲜明的对比,在几何形态上,立面两侧通过切斜角的方式增强店铺可见性。中间采用玻璃、玻璃砖,增强室内外的连通。除了店铺本身,立面更新延续到三四层的住宅,在店铺部分的材质基础上,住宅部分采用更为简洁现代的构造形式,通过板、柱的语言强调建筑的分层,同时为内部居住空间带来了更宽敞的阳台和更好的采光。
The façade features limestone, weathered copper, and glass bricks, creating a striking contrast with the surrounding materials. Geometrically, the façade enhances the store's visibility by introducing slanted cuts on both sides. The central section incorporates glass and glass bricks to improve the connection between the interior and exterior. Beyond the store itself, the façade renovation extends to the third and fourth-floor residential areas. Building upon the materials used for the store, the residential section adopts a simpler and more modern architectural style. By emphasizing horizontal layering with slab-and-column elements, the design provides the residential spaces with more spacious balconies and improved natural lighting.

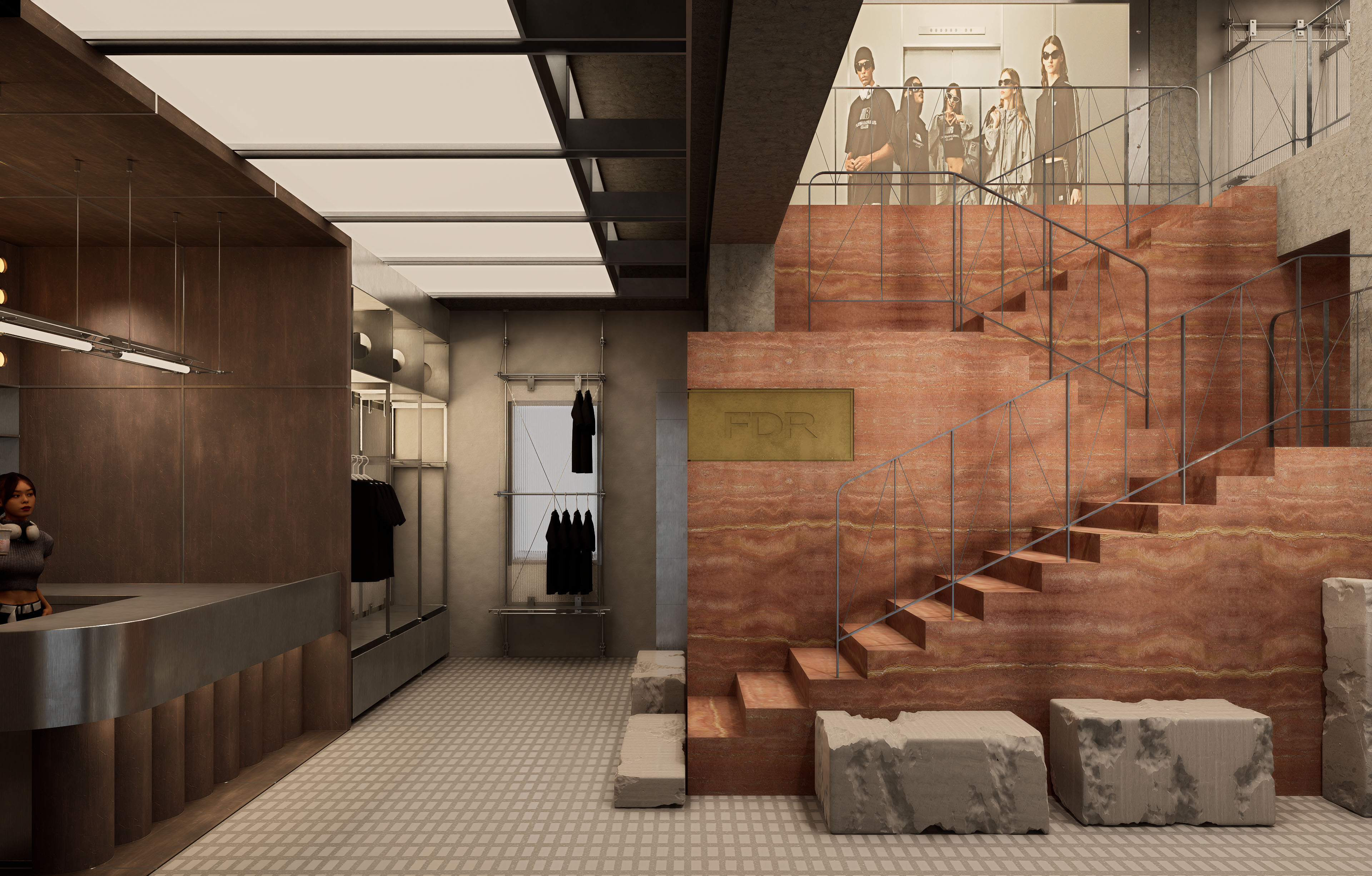
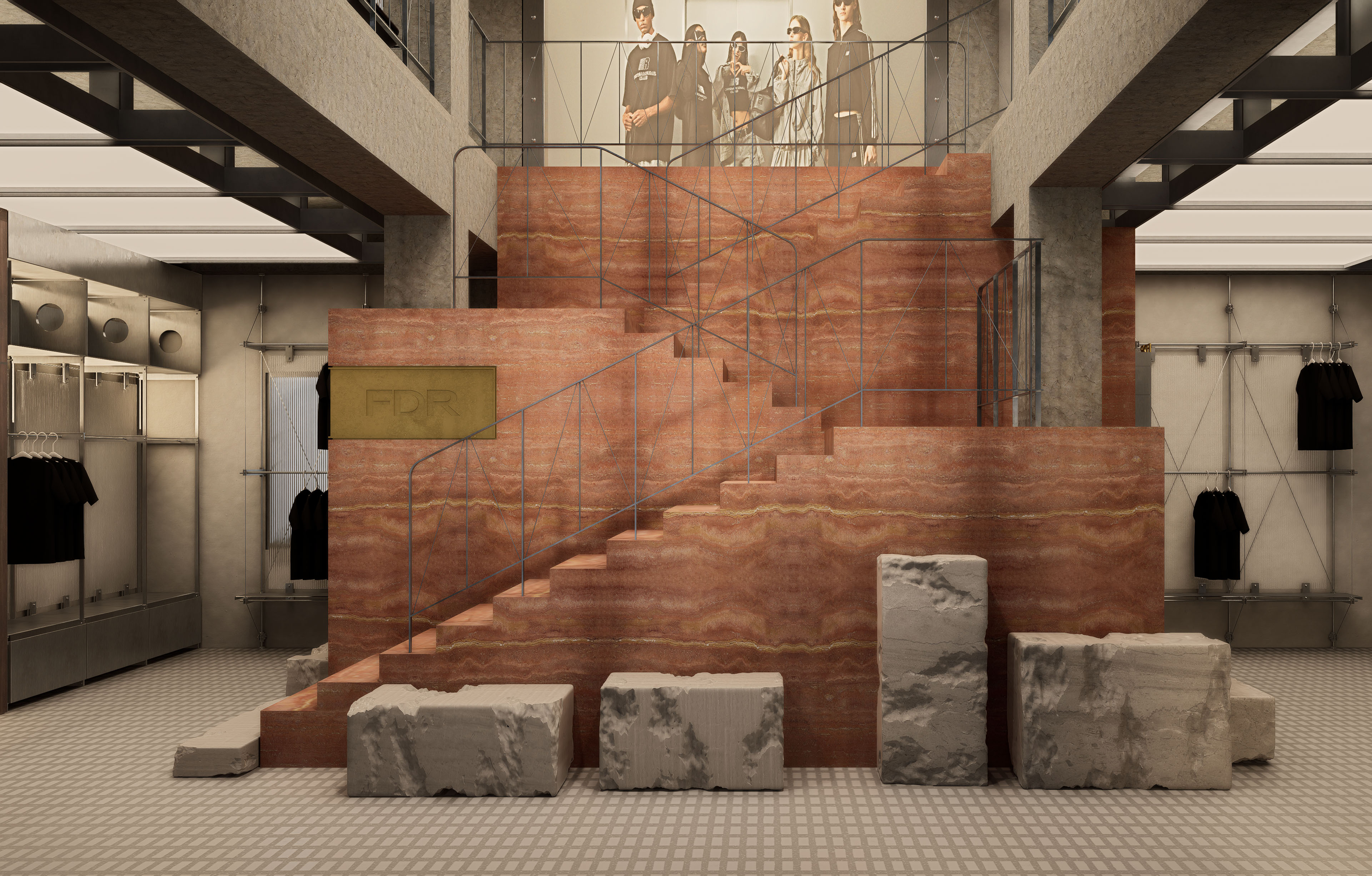
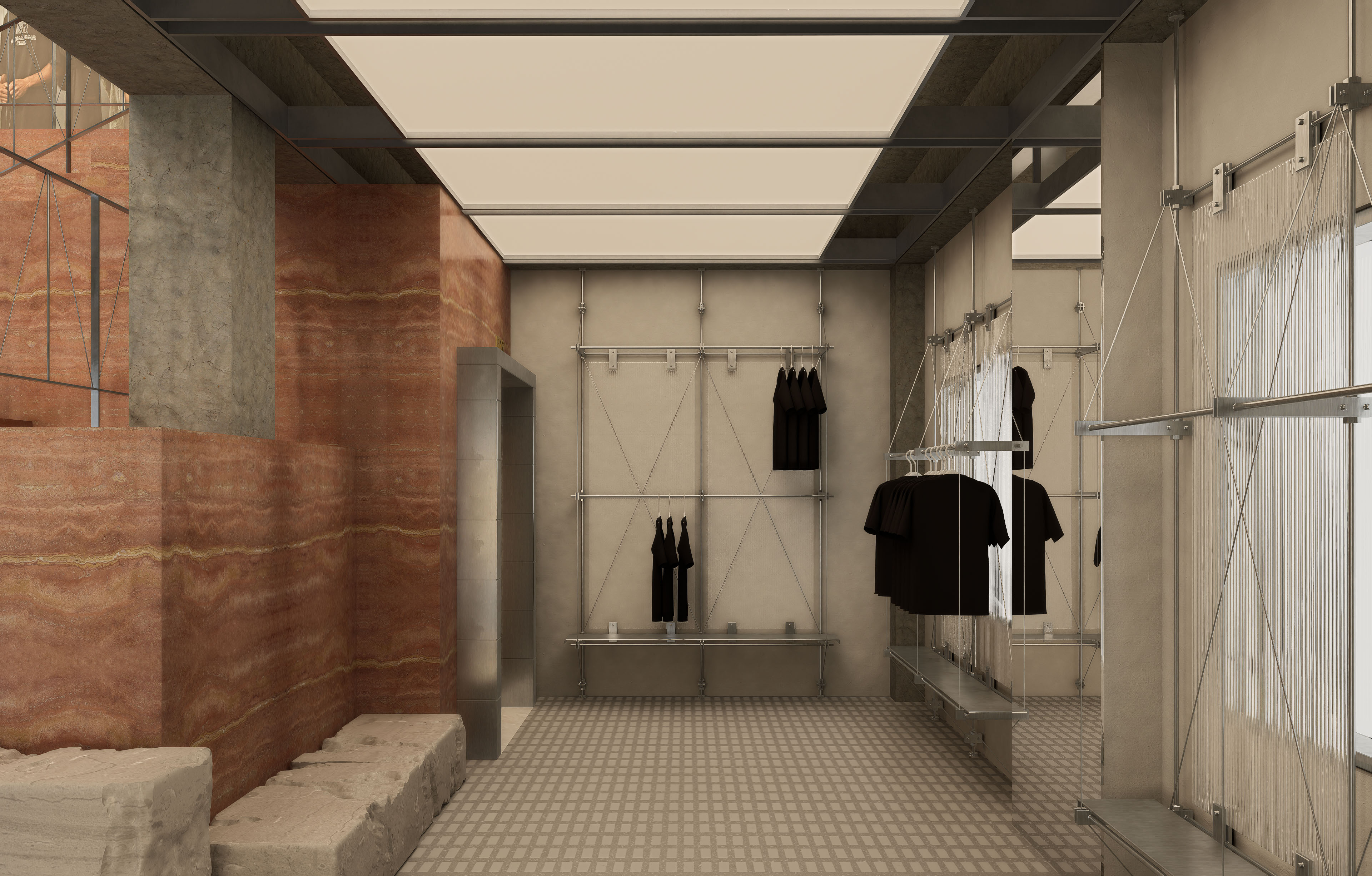
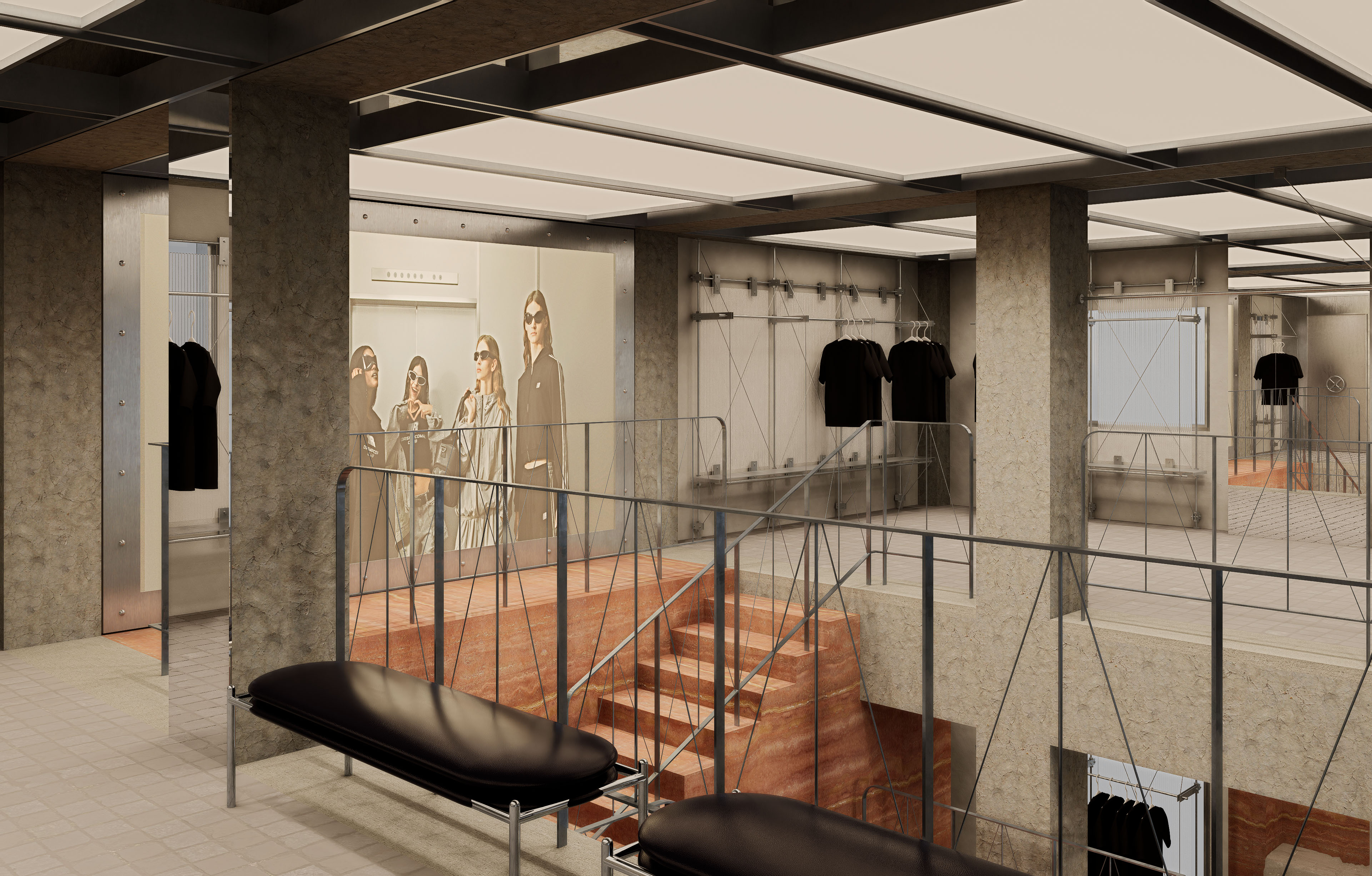
![]()
![]()
室内部分将新增的红洞石楼梯体量置于中心,形成强烈的视觉吸引,同时在首层和二层都形成舒适的环形购物动线。原始框架结构保留混凝土原始状态, 与收银台、挂通的精致不锈钢节点形成鲜明的对比。
The interior features a newly added red travertine staircase placed at the center, creating a strong visual focal point while establishing a comfortable circular shopping flow on both the first and second floors. The original frame structure retains its raw concrete finish, forming a striking contrast with the refined stainless steel details of the cashier counter and display fixtures.
![]()
![]()
![]()


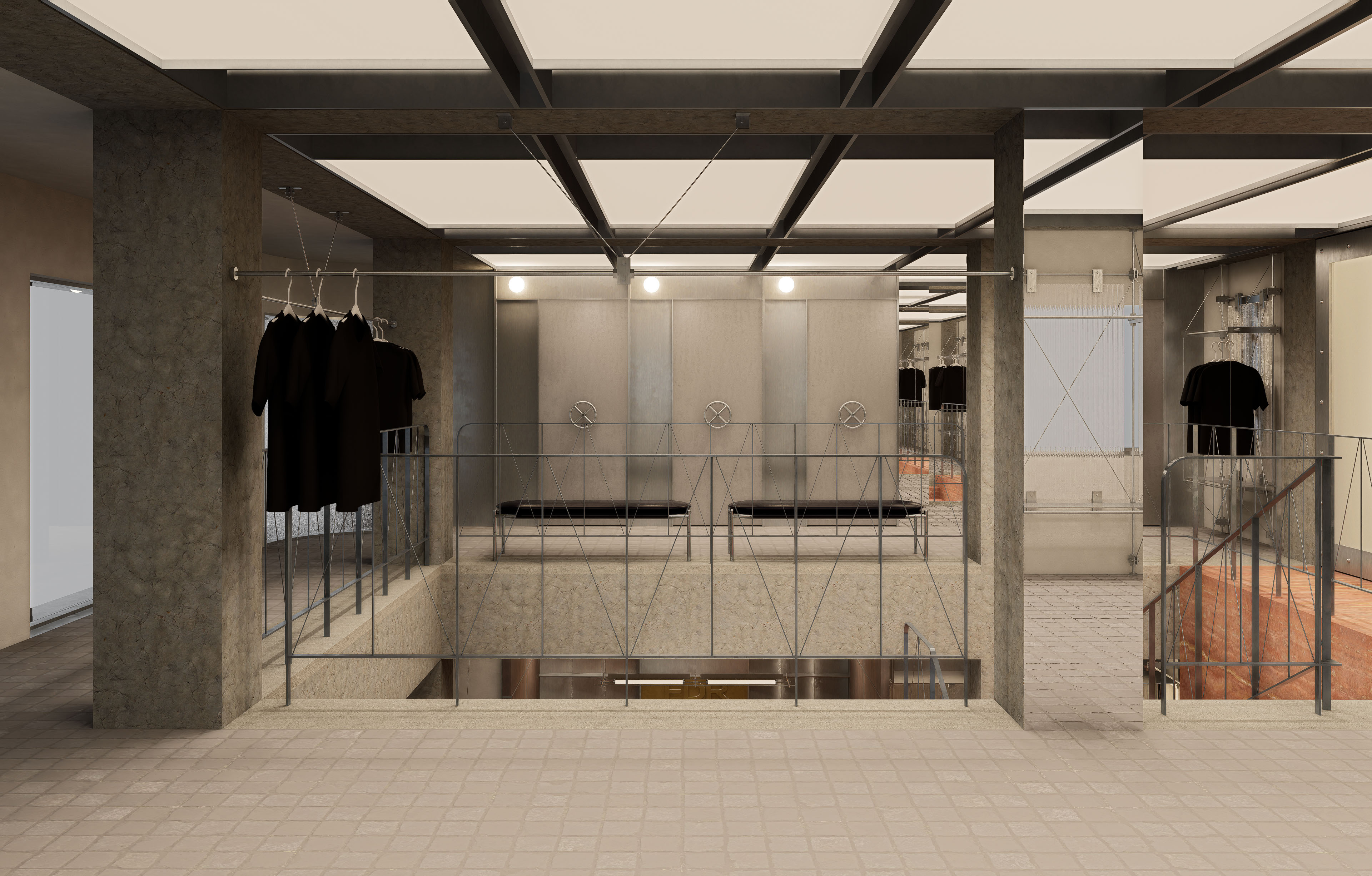
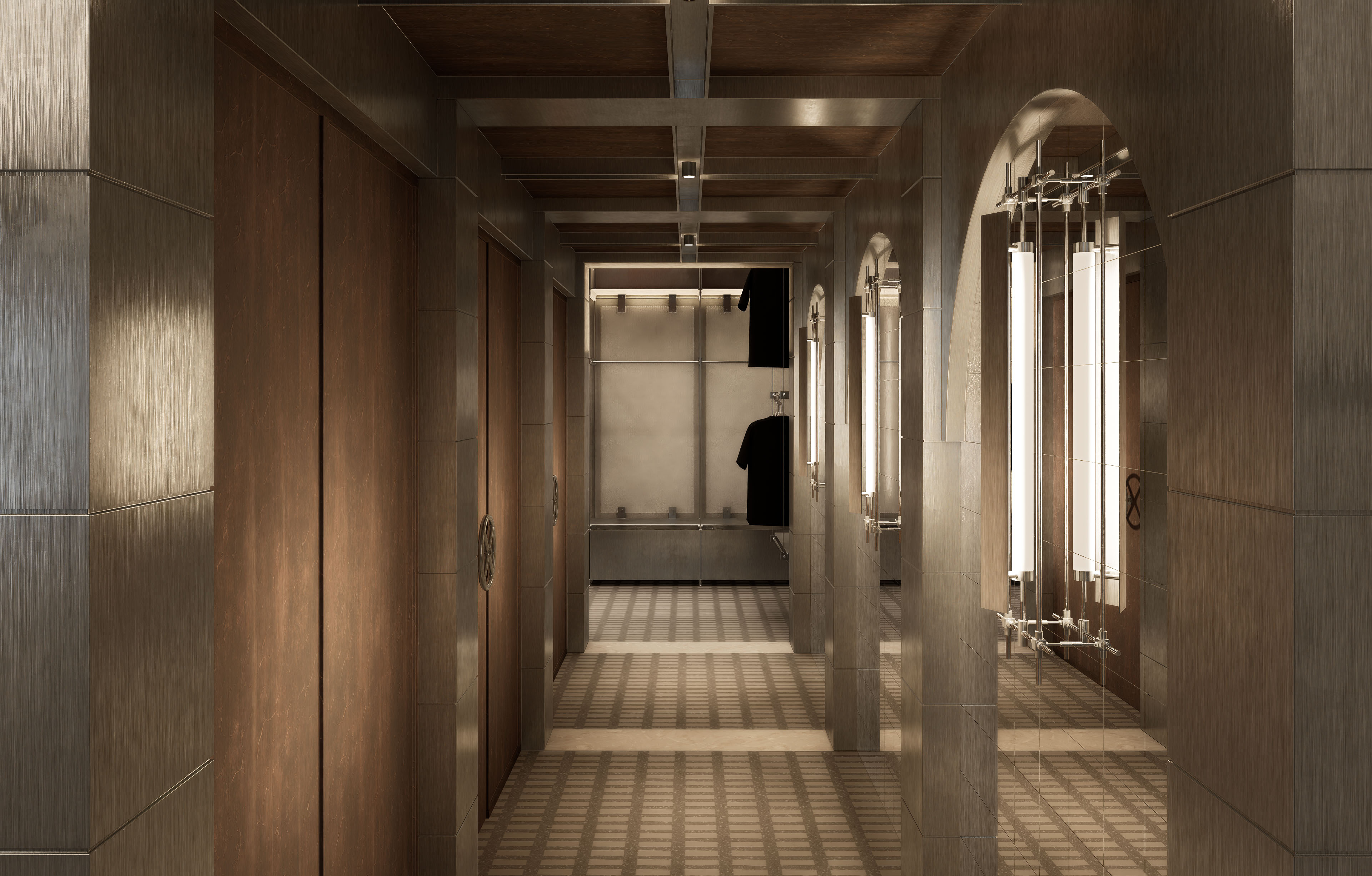
26–11–2024
