雪中焚亭
BURNING KIOSK IN THE SNOW
PCLP 服装店北京一盒分店
时间:2023.8-2023.10
位置:北京市朝阳区一盒朝外年轻力中心
面积:109.5平米
客户:PCLP
状态:已建成
设计团队:孙竟博,Ming, 王瀚平
灯光设计:张帆工作室
文字:Ming
摄影:立明
时间:2023.8-2023.10
位置:北京市朝阳区一盒朝外年轻力中心
面积:109.5平米
客户:PCLP
状态:已建成
设计团队:孙竟博,Ming, 王瀚平
灯光设计:张帆工作室
文字:Ming
摄影:立明
PCLP FASHION STORE @ THE BOX BEIJING
TIME:2023.8-2023.10
LOCATION:The Box, Chaoyang District, Beijing
AREA:109.5㎡
CLIENT:PCLP
STATUS:Completed
DESIGN TEAM:BOBO, Ming, Hanping Wang
LIGHTING DESIGN:Zhangfan Studio
Text:Ming
PHOTOGRAPH:Liming Fang
TIME:2023.8-2023.10
LOCATION:The Box, Chaoyang District, Beijing
AREA:109.5㎡
CLIENT:PCLP
STATUS:Completed
DESIGN TEAM:BOBO, Ming, Hanping Wang
LIGHTING DESIGN:Zhangfan Studio
Text:Ming
PHOTOGRAPH:Liming Fang
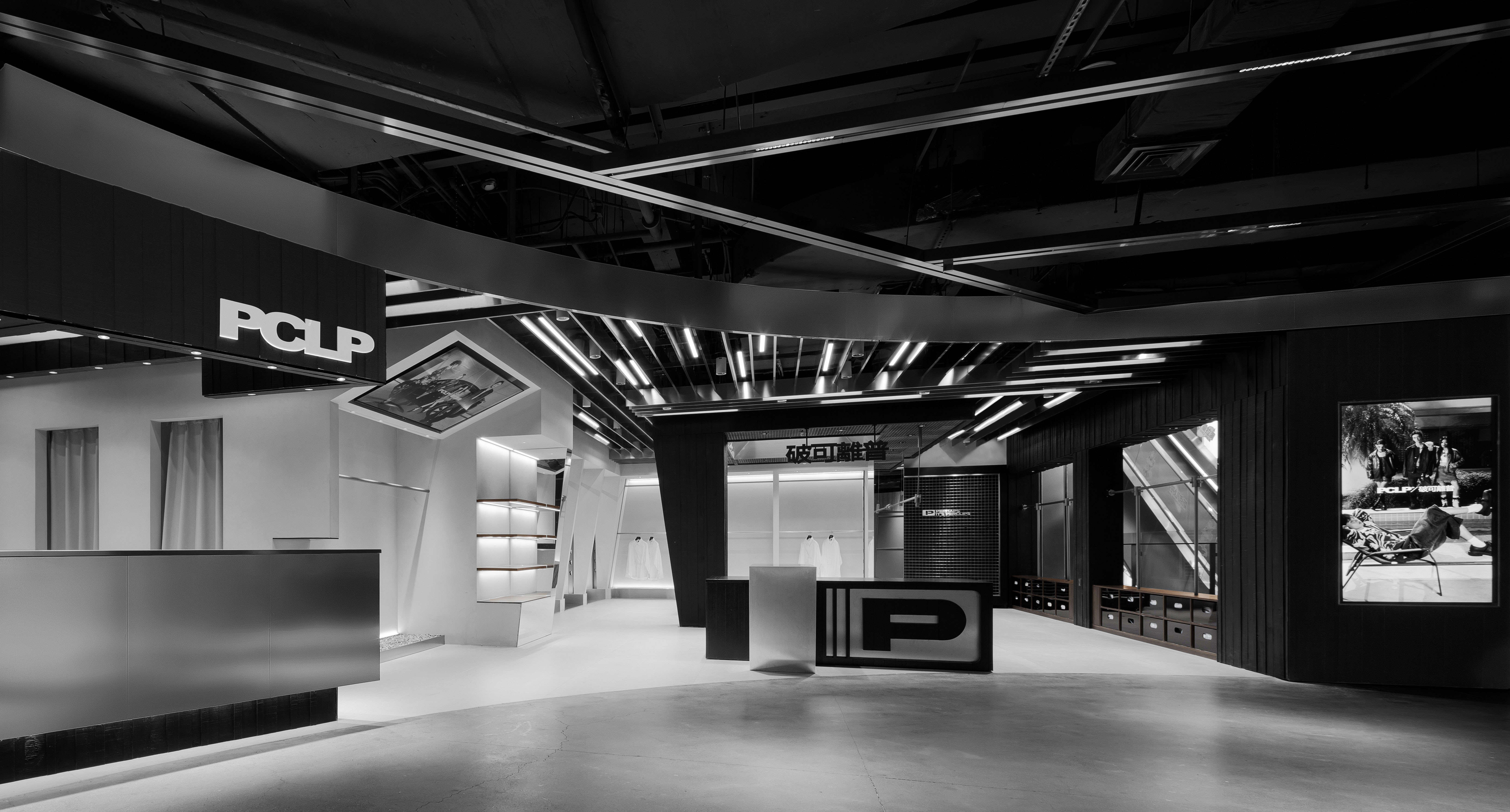
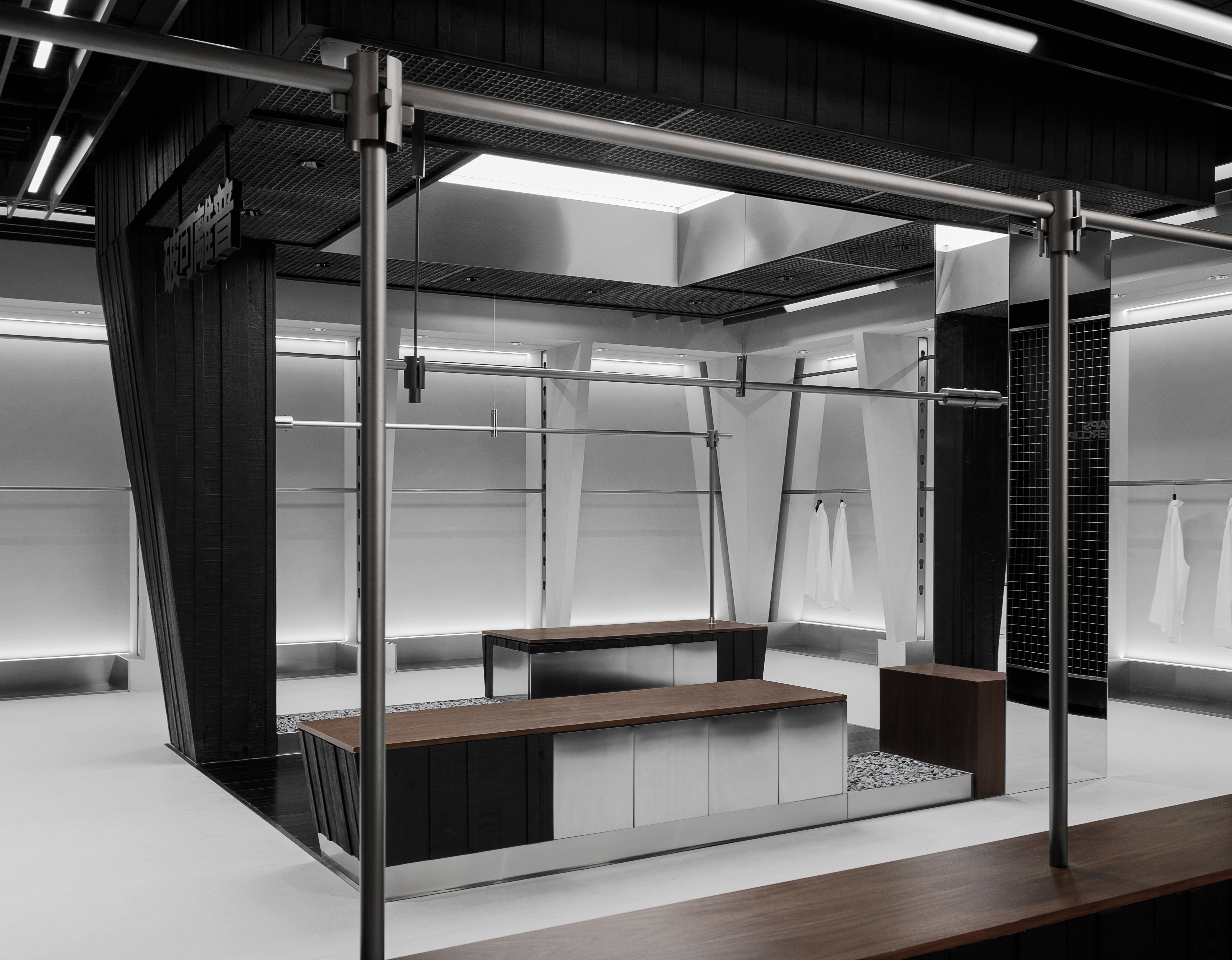

此项目是PCLP/破可离谱在北京的首店,我们以焚烧为“破”,将以炭黑木为表皮的“焚烧后”的构筑物——一个亭子置于空间中央,而周围雪白的墙面与空间中的炭黑色形成反差,作为“离谱”的形象符号。
This project is PCLP/BREAK in Beijing's first store. We use burning as the "break," featuring a pavilion made from charred wood as the "post-burning" structure placed in the center of the space. The surrounding pure white walls contrast with the charred black, serving as a symbol of the "ultimate" absurdity.
店铺整体的轮廓呈“L型”,我们将库房、试衣间以及收银台设置在“L”的一翼,留出相对完整的陈列及购物体验空间。中央的“黑亭”是PCLP高端线“After P”的陈列空间,四周是PCLP的男装与女装产品。
The overall layout of the store is "L-shaped." We have placed the storage room, fitting rooms, and cashier counter on one wing of the "L," leaving a relatively open space for product display and a more seamless shopping experience. In the center, the "Black Pavilion" serves as the display area for the high-end PCLP line "After P," while PCLP's men's and women's collections are arranged around it.

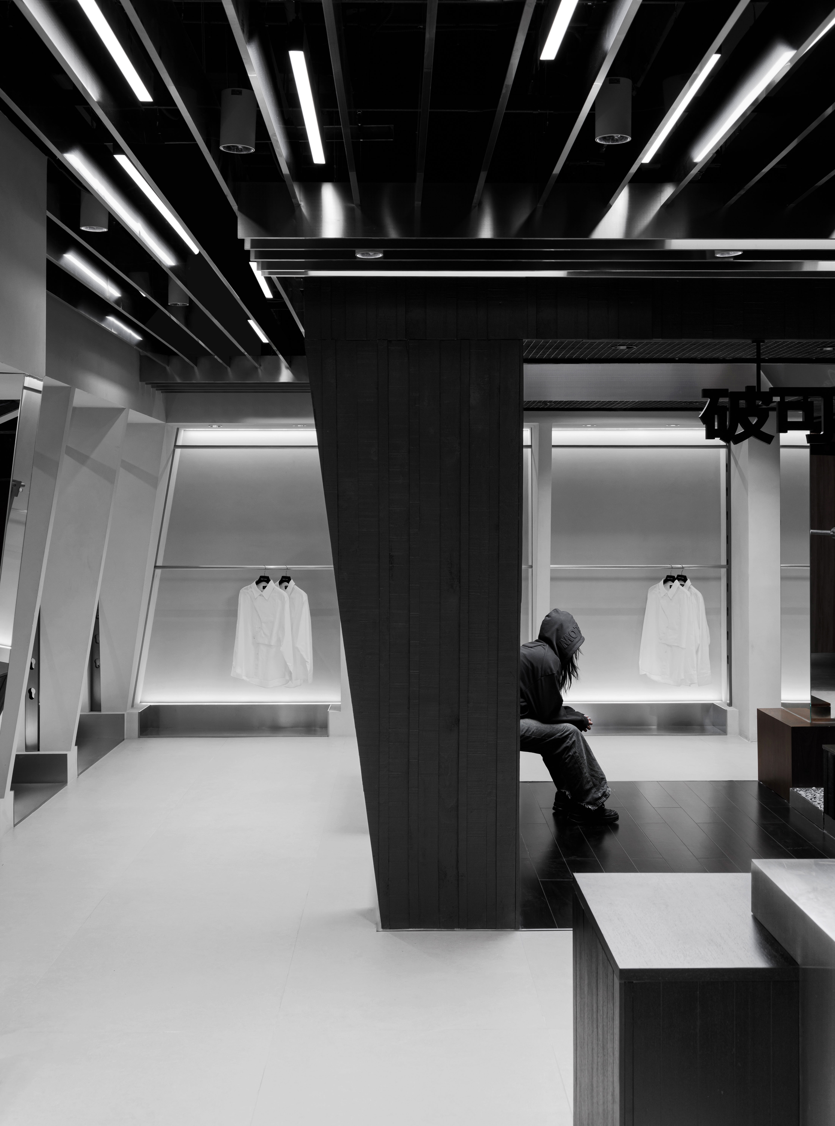
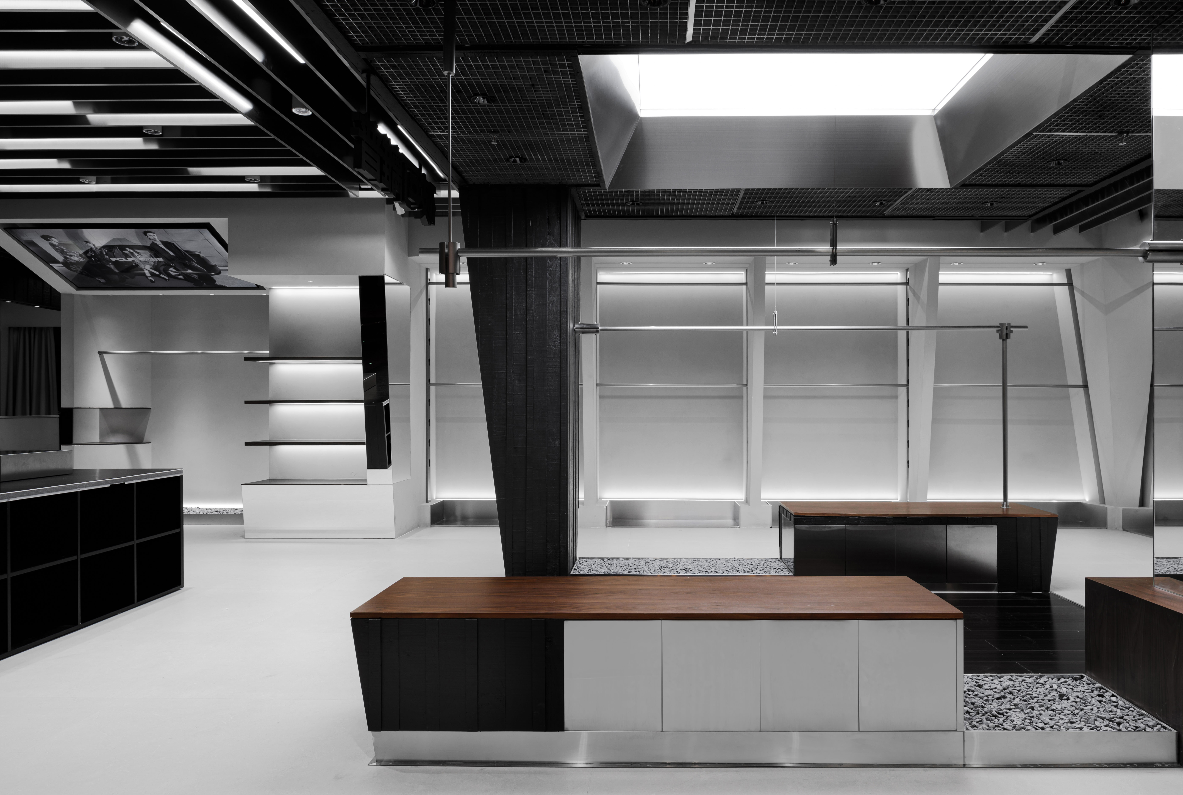
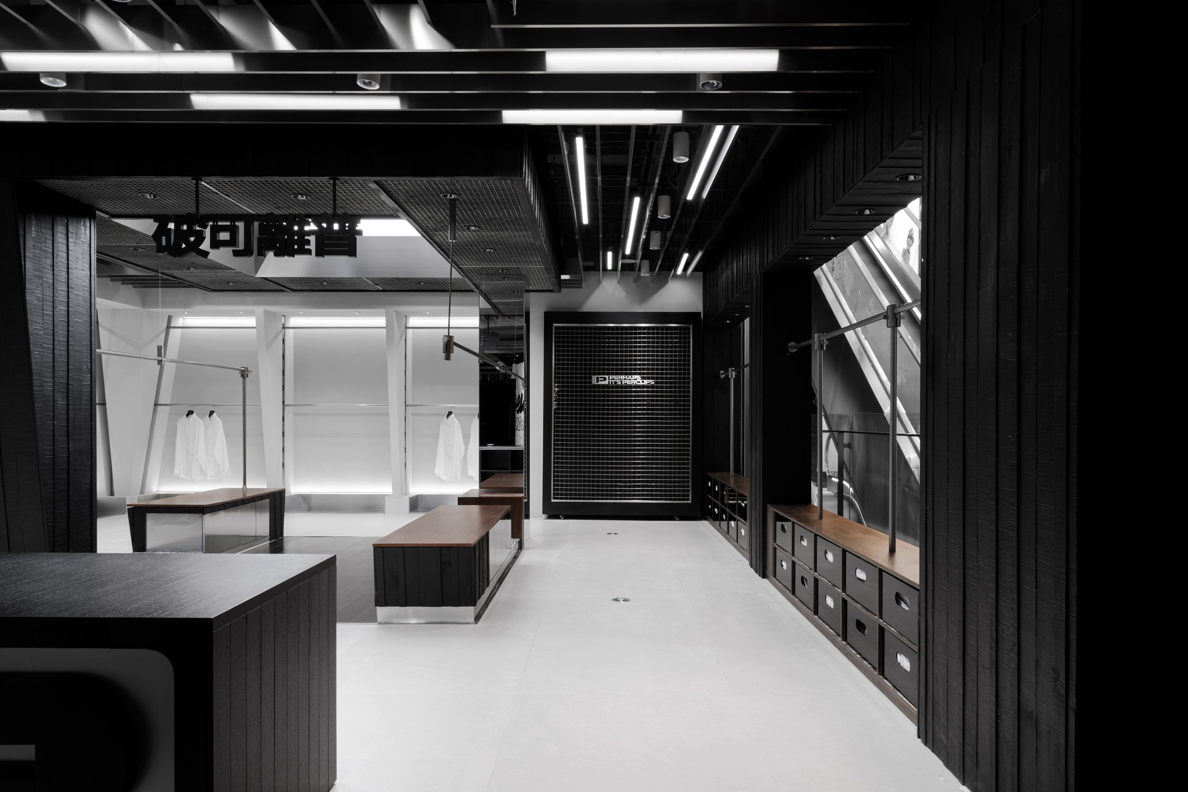
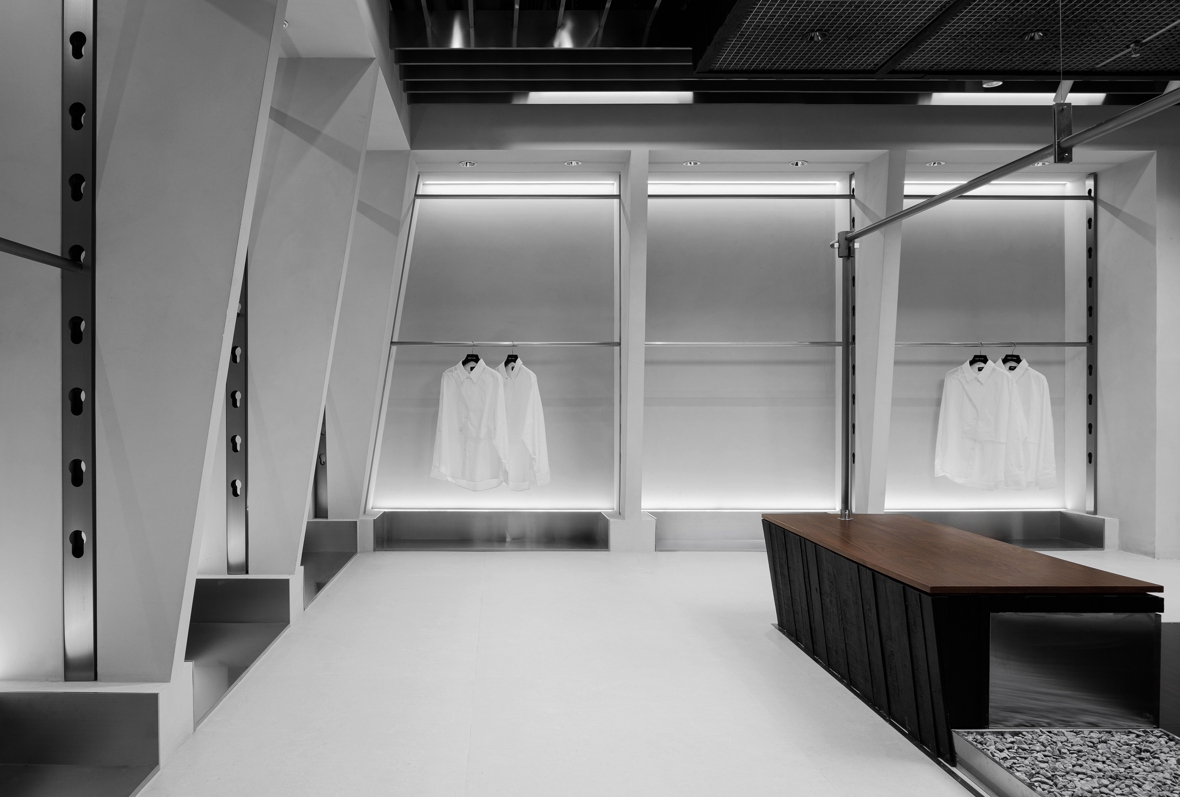
店铺临近商场的一个圆形交通节点,也是商场的一个公共展示节点,因此,店铺的对外的展面是这个圆形的一部分。我们通过空间中央的独立“黑亭”、前区低矮的岛台,以及用颜色跳出来的收银台体块,构成了一副高低错落的全景图,让空间视觉更加丰富,与商场公共区域的结合更近紧密,进而增强店铺对消费者的吸引力。
The store is located near a circular traffic hub in the mall, which also serves as a public exhibition area. As a result, the store’s external display forms part of this circular space. We created a layered panorama by incorporating the standalone "Black Pavilion" in the center, a low island counter in the front area, and the cashier block in contrasting colors. This design adds visual depth and richness to the space, creating a closer connection with the mall's public area and enhancing the store's appeal to consumers.
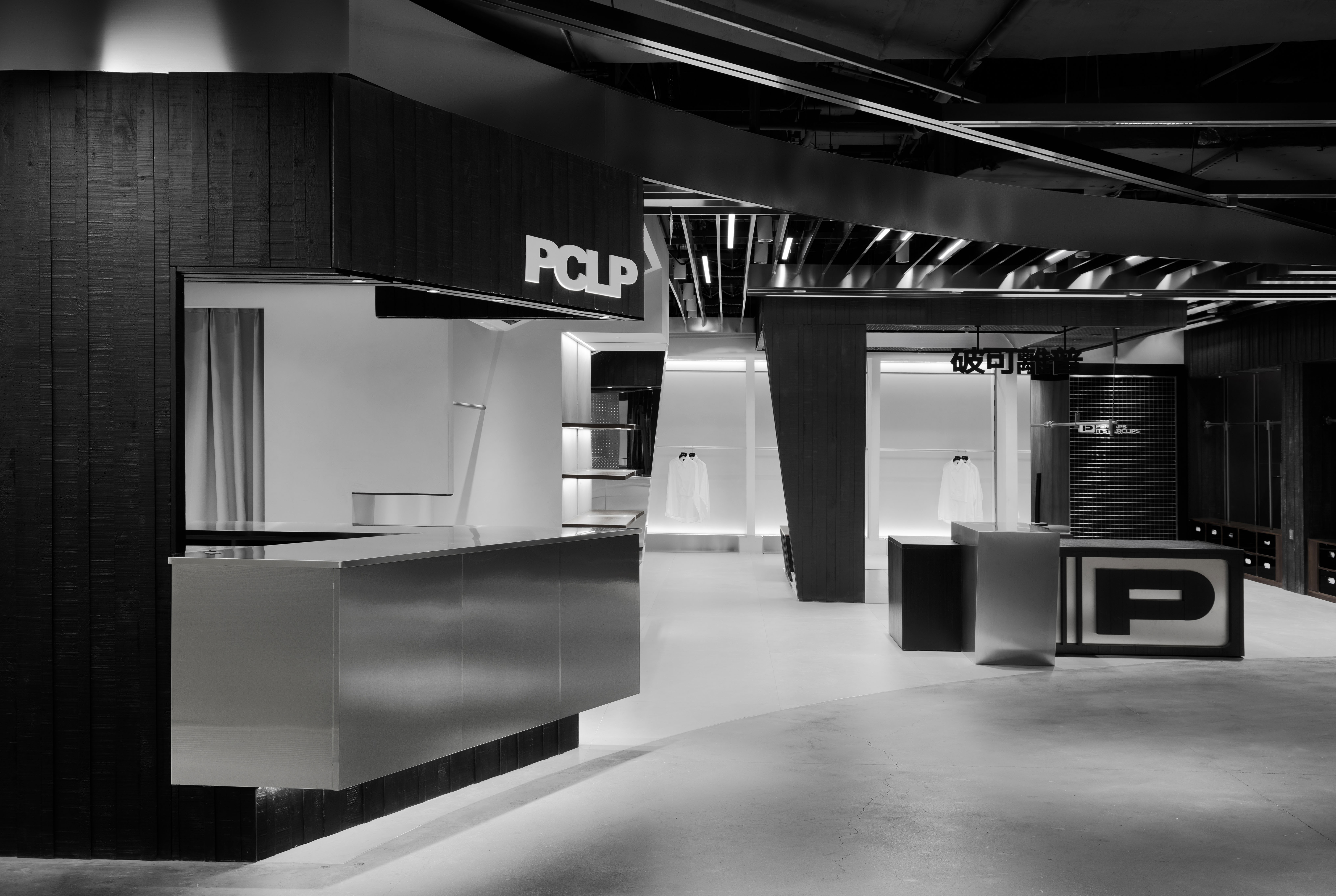
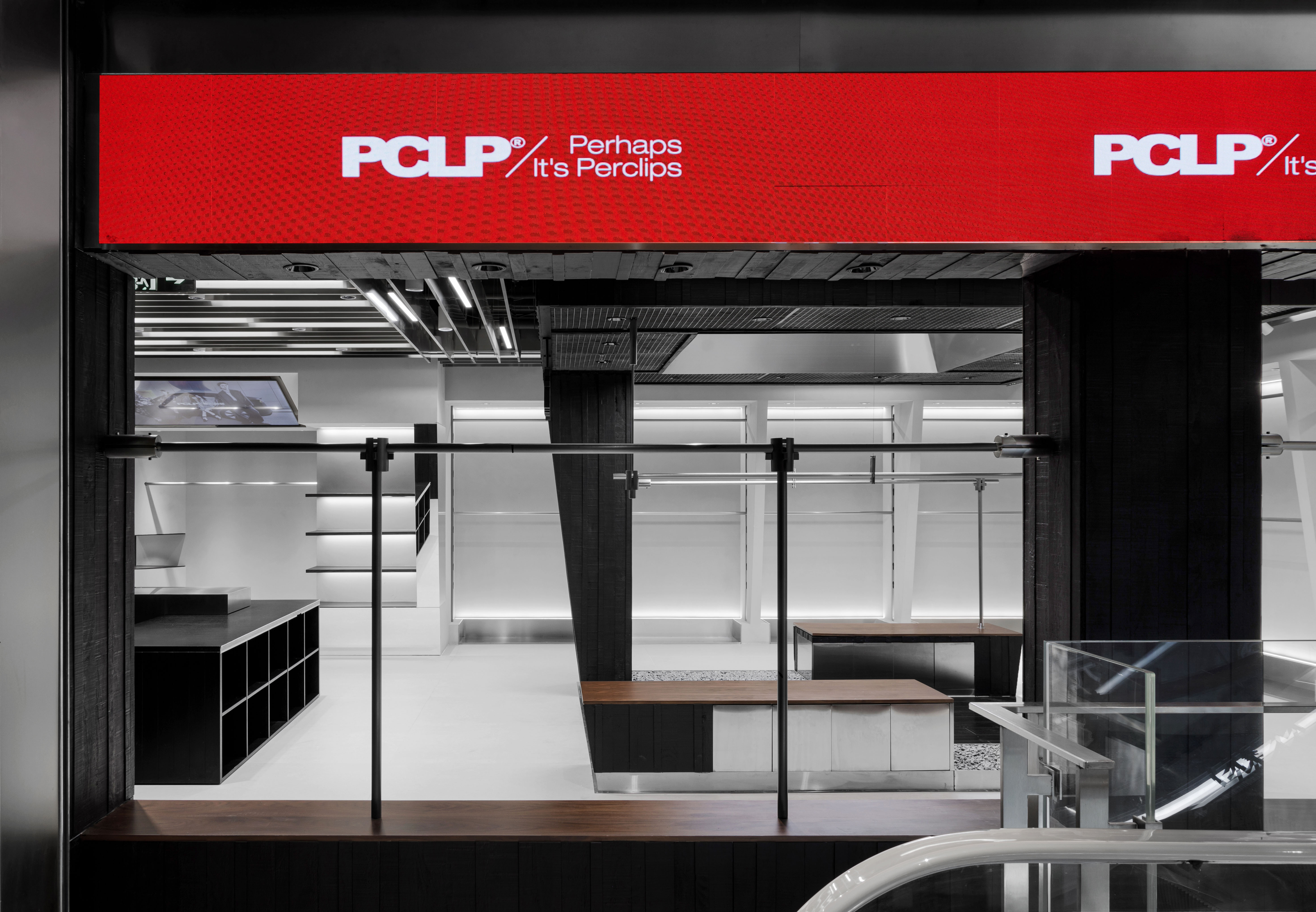
19–09–2024