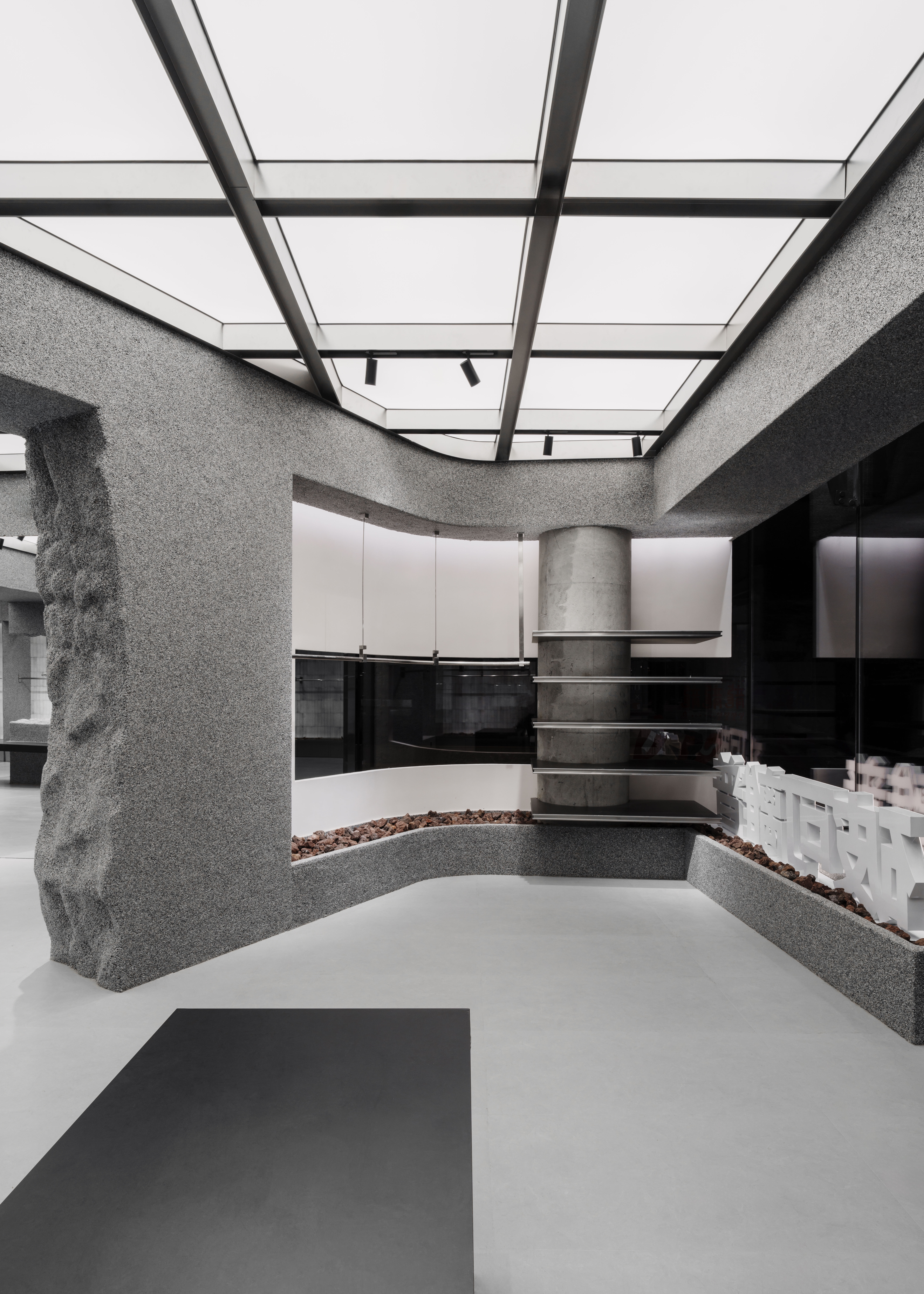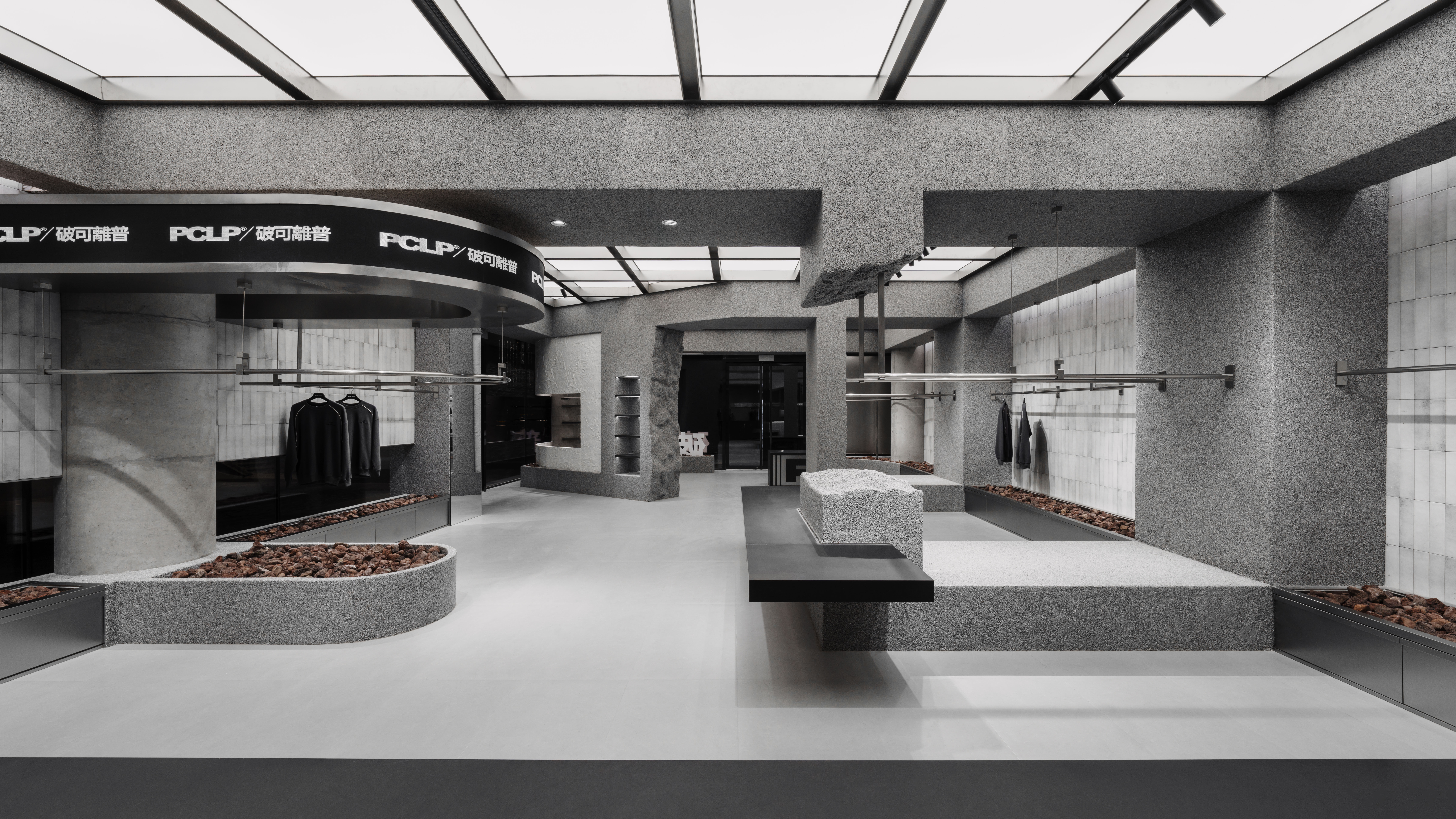石破洞见
BROKEN TRABEATED ROCK
PCLP 服装店郑州银泰分店
时间 :2023.11-2024.1
位置 :河南省郑州市金融岛郑州银泰商业
面积 :167.8平米
客户 :PCLP
状态:已建成
设计团队:Ming,孙竟博
灯光设计:张帆工作室
文字:Ming
摄影 :阿永AYstudio
时间 :2023.11-2024.1
位置 :河南省郑州市金融岛郑州银泰商业
面积 :167.8平米
客户 :PCLP
状态:已建成
设计团队:Ming,孙竟博
灯光设计:张帆工作室
文字:Ming
摄影 :阿永AYstudio
PCLP FASHION STORE @ YINTAI ZHENGZHOU
TIME:2023.11-2024.1
LOCATION:Yintai, Financial Island Jinshui District, Zhengzhou, Henan
AREA:167.8㎡
CLIENT:PCLP
STATUS:Completed
DESIGN TEAM:Ming,Jingbo Sun
LIGHTING DESIGN:Zhangfan Studio
Text:Ming
PHOTOGRAPH:AYstudio
TIME:2023.11-2024.1
LOCATION:Yintai, Financial Island Jinshui District, Zhengzhou, Henan
AREA:167.8㎡
CLIENT:PCLP
STATUS:Completed
DESIGN TEAM:Ming,Jingbo Sun
LIGHTING DESIGN:Zhangfan Studio
Text:Ming
PHOTOGRAPH:AYstudio
![]()
![]()
这是我们在郑东金融岛银泰商场里的第二个项目。铺位西北两侧是分户隔墙,东南相邻的两侧边界是临室外的不可拆卸的玻璃幕墙,也就是两个对外展示面。我们紧贴这两侧的玻璃幕墙,用胶粘石和PU石板塑造出了两面厚重的体量,强化了品牌的形象和质感,外部的玻璃进一步给这层实体增添了精致感。
This is our second project in the Financial Island in Zhengzhou. On the northwest sides of the shop are partition walls, while the southeast boundaries are non-removable glass curtain walls facing outdoors, forming two display faces. Adjacent to these glass curtain walls, we utilized adhesive-bonded stone and PU stone panels to create two substantial volumes, enhancing the brand's image and texture. The external glass further adds delicacy to this solid layer.
![]()
![]()
![]()
![]()
基于品牌的三种产品线,我们将内部空间从前到后划分成了三个展示区,及一个库房、收银、试衣间综合的辅助功能区。每个区域我们都用粗壮的横梁式结构划分,这种平行的遮挡和错落的洞口,使得整个空间具有丰富的层次感和厚重感,在视觉和体验上营造一种层层深入的探索感。而洞口及一些细节处用破损的细节处理,将品牌“破可离谱”的概念具象化为一种现实场景及体验。
Based on three product lines of the brand, we divided the interior space into three display areas from front to back, along with a functional area combining storage, cashiers, and fitting rooms at the very end. Each area is demarcated by robust trabeated structures, with parallel coverings and scattered openings, providing the space with richness and depth, fostering a sense of exploration visually and experientially. Details such as openings and some worn-out elements embody the concept of the brand's "outrageously broken" in a tangible and experiential manner.
![]()
整个空间都是由强质感材质的大面体量构成,如灰色胶粘石、斑驳复古砖、做旧黑色钢板及火山碎石等,而并未过度雕琢细节,使得空间具备了一种粗野的个性、历史感及原真性。唯有天花和少量嵌入的不锈钢和这些原始厚重的空间要素形成了反差,体现出人工对空间的干预和控制。前者奠定了空间原始厚重的基调,而后者则暗示了品牌对产品设计和质量的极致追求。
The entire space is composed of integrated volumes made of textured materials such as gray adhesive-bonded stone, mottled vintage bricks, weathered black steel plates, and volcanic rubble, without excessive detailing, imbuing the space with a rugged personality, historical sense, and authenticity. Only the ceiling and a few embedded stainless steel elements contrast with these original heavy spatial elements, reflecting human intervention and manipulation over the space. The former establishes the original heavy tone of the space, while the latter implies the brand's ultimate pursuit of product design and quality.








13–05–2024

