无骨之墟
BONELESS RUIN
BONELESS 服装店西安小寨原力场分店
时间:2023.8-2023.10
位置:陕西省西安市雁塔区原力场
面积:116平米
客户:BONELESS
状态:已建成
设计团队:孙竟博,Ming,SOMOLL CHANTHEANY(Johnny),邵佳钰
灯光设计:张帆工作室
文字:Ming
摄影:立明
时间:2023.8-2023.10
位置:陕西省西安市雁塔区原力场
面积:116平米
客户:BONELESS
状态:已建成
设计团队:孙竟博,Ming,SOMOLL CHANTHEANY(Johnny),邵佳钰
灯光设计:张帆工作室
文字:Ming
摄影:立明
BONELESS FASHION
STORE @ XIAN NEO FORCE
TIME:2023.8-2023.10
LOCATION:Neo Force, Yanta District, Xi’an, Shanxi
AREA:116㎡
CLIENT:BONELESS
STATUS:Completed
DESIGN TEAM:Jingbo Sun, Ming, SOMOLL CHANTHEANY (Johnny), Jiayu Shao
LIGHTING DESIGN:Zhangfan Studio
Text:Ming
PHOTOGRAPH:Liming Fang
TIME:2023.8-2023.10
LOCATION:Neo Force, Yanta District, Xi’an, Shanxi
AREA:116㎡
CLIENT:BONELESS
STATUS:Completed
DESIGN TEAM:Jingbo Sun, Ming, SOMOLL CHANTHEANY (Johnny), Jiayu Shao
LIGHTING DESIGN:Zhangfan Studio
Text:Ming
PHOTOGRAPH:Liming Fang
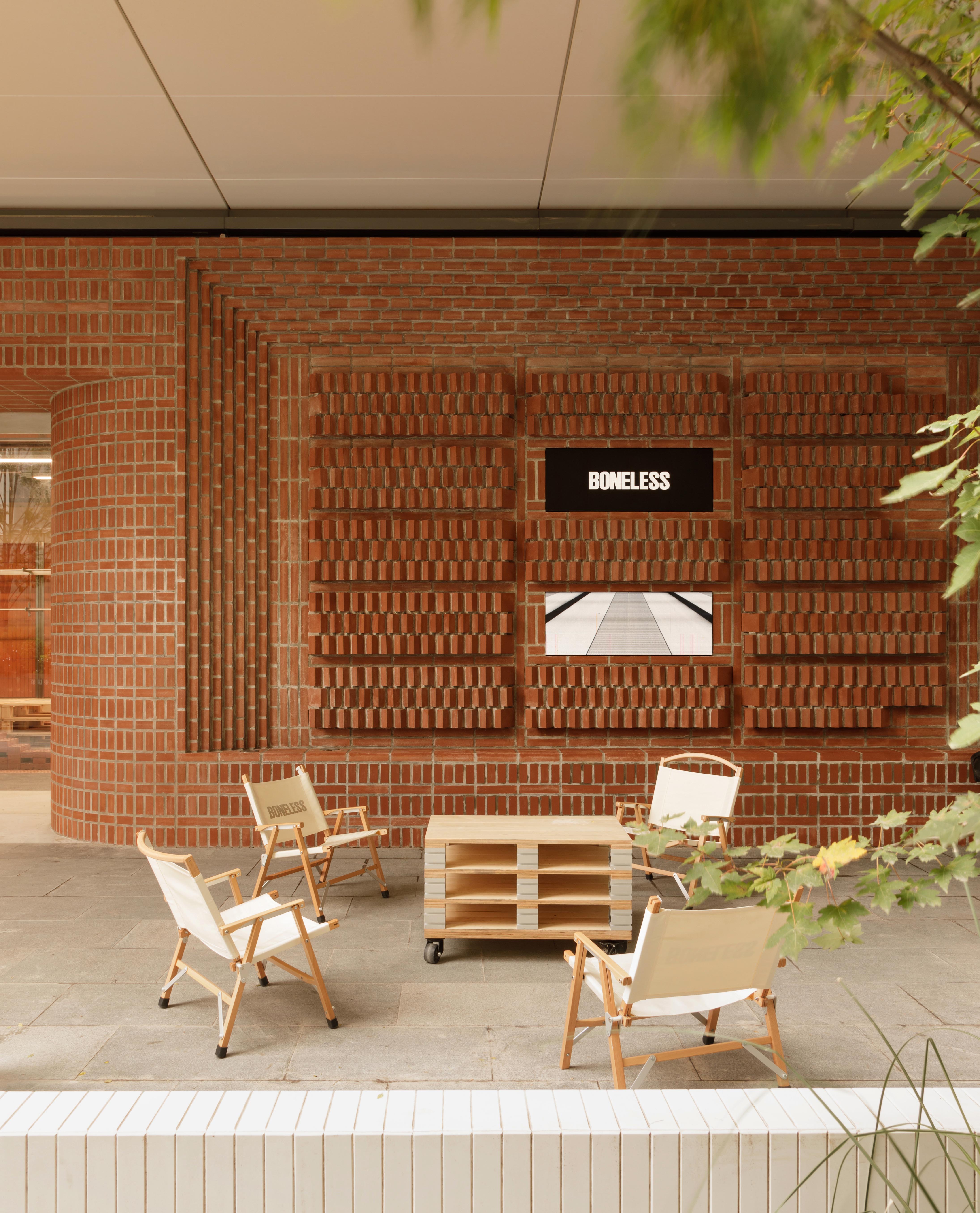
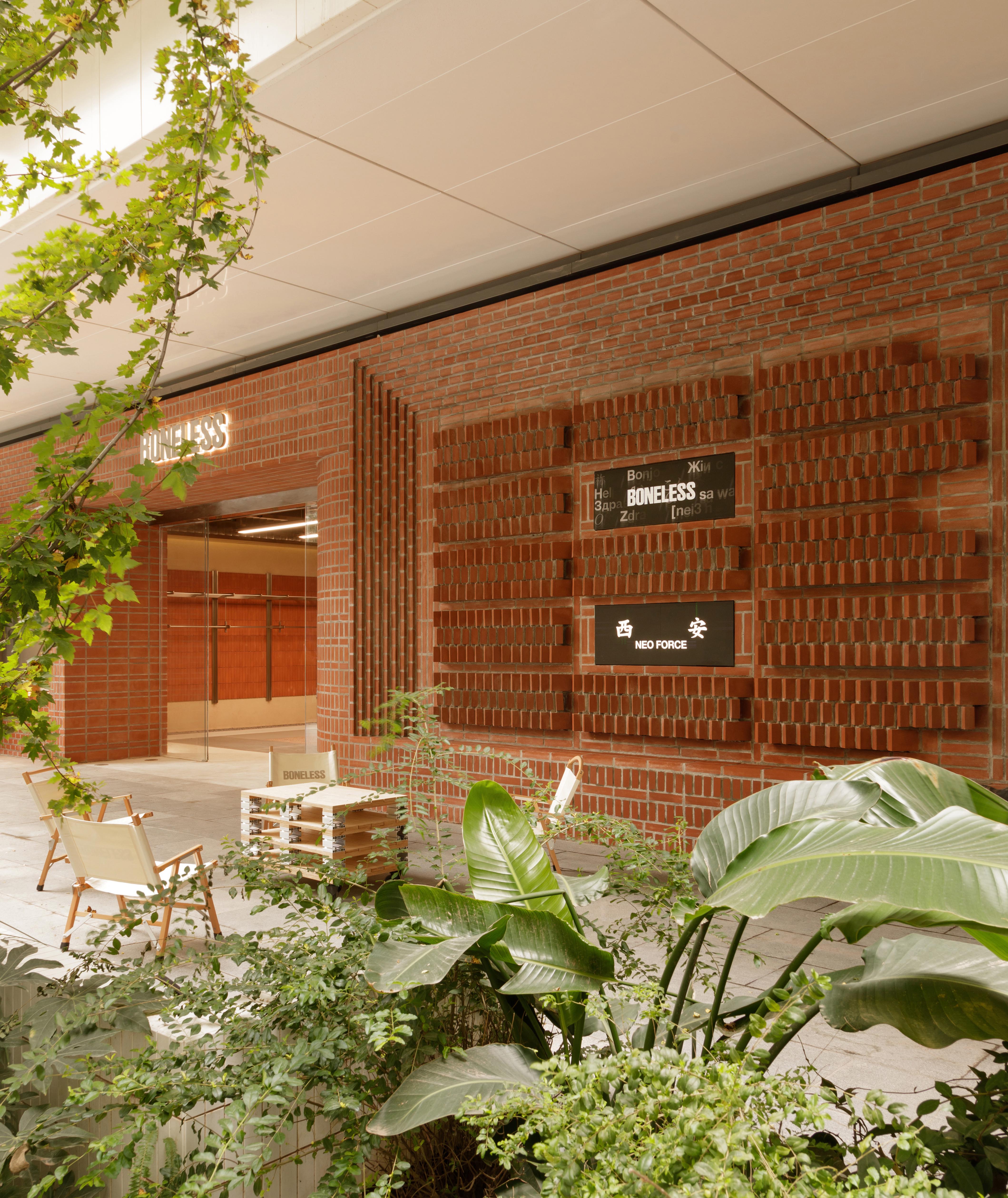

本项目位于西安最繁华的商业中心,在一个近期更新完成的新商业中心——小寨原力场中,从喧闹的主街穿过商场楼宇间的小巷,我们的商铺位置就在一片野蛮生长的枝叶背后,有种闹市中被遗忘的反差感。
This project is
located in the bustling commercial center of Xi'an, within a recently completed
new commercial hub called Xiaozhai Neo Force. Crossing through the busy main
street and weaving through the alleys between the mall buildings, our store is
situated behind a wild growth of branches and leaves, creating a contrasting
sense of being forgotten in the midst of the bustling city.




结合场地的氛围我们选择了带有原始、自然感觉的红砖作为设计的主要材料,用砖块参差地堆砌出历史、怀旧和遗迹的氛围。塑造BONELESS品牌的原始、自然厚重的形象。在室内,我们以粗谷粒混凝土涂料、多孔红砖、水泥拉槽板以及粗犷而不加修饰的混凝土结构柱为基底,复古原木箱、看似破损的砖块和碎石为主体来营造废墟一般的场景,同时通过精致的红砖贴片饰面、金属和木格栅来制造反差,就像被遗忘多年的废墟在当代重获新生。
Considering the ambiance of the site, we chose red bricks with a primitive
and natural feel as the main material for the design. The bricks are unevenly
stacked to create an atmosphere of history, nostalgia, and remnants, shaping
the primal and naturally substantial image of the BONELESS brand. Inside, we
use coarse-grain concrete coatings, porous red bricks, cement slotted panels,
and rugged, unadorned concrete structural columns as the base. Vintage wooden
crates, seemingly damaged bricks, and scattered stones are employed to form the
main components, creating a scene reminiscent of a contemporary ruin.
Simultaneously, we create contrast through delicate red brick veneer, metal,
and wooden grilles, as if the long-forgotten ruins are experiencing a revival
in the modern era.


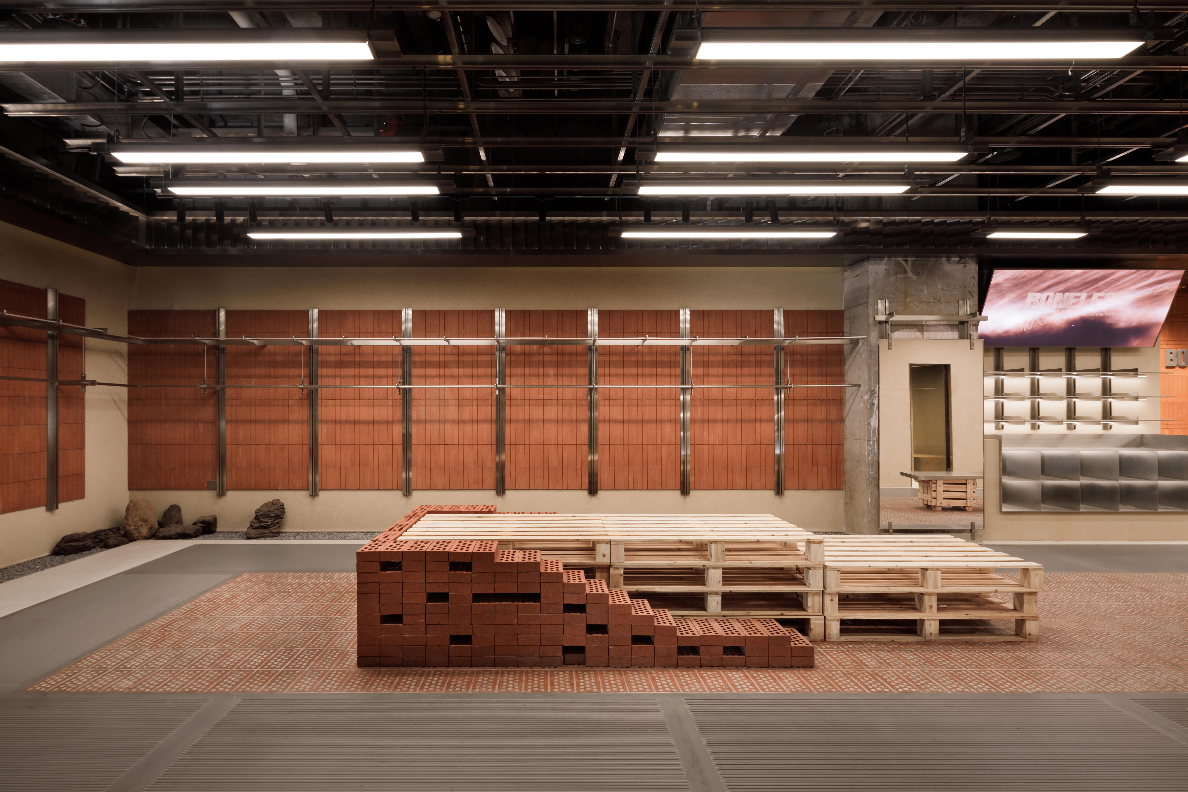
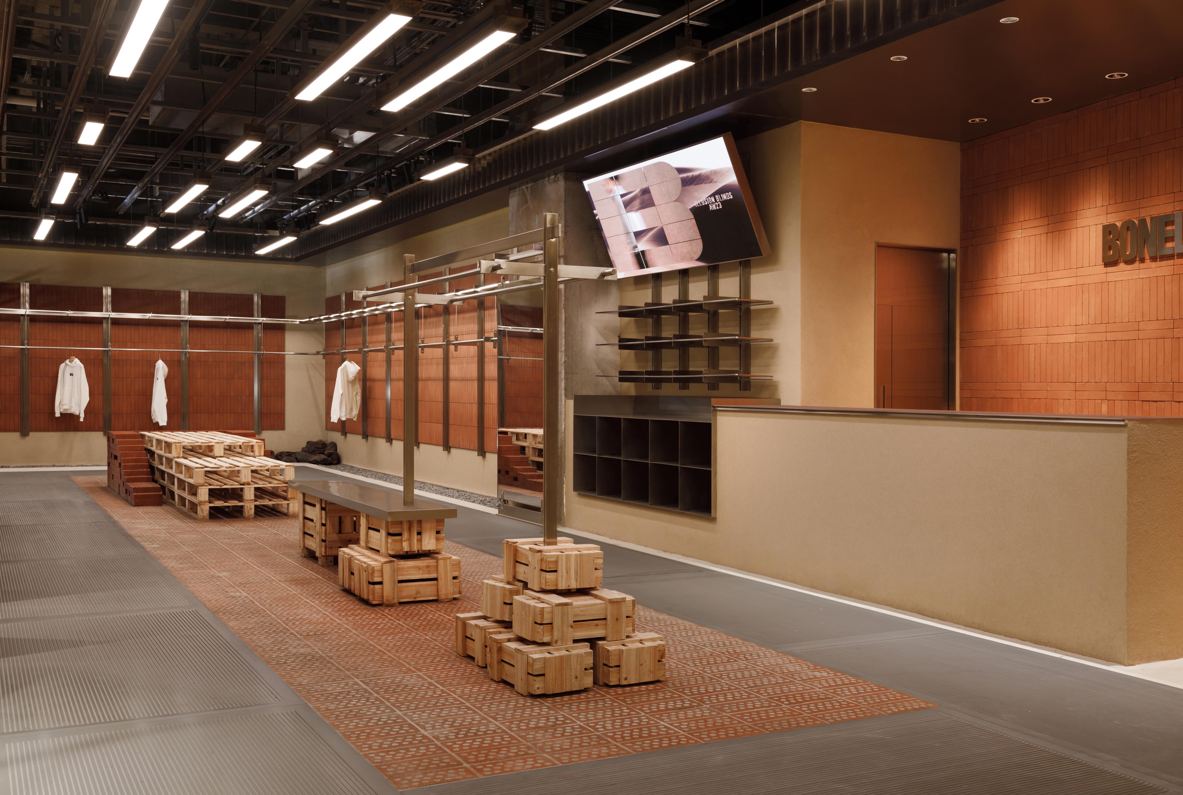
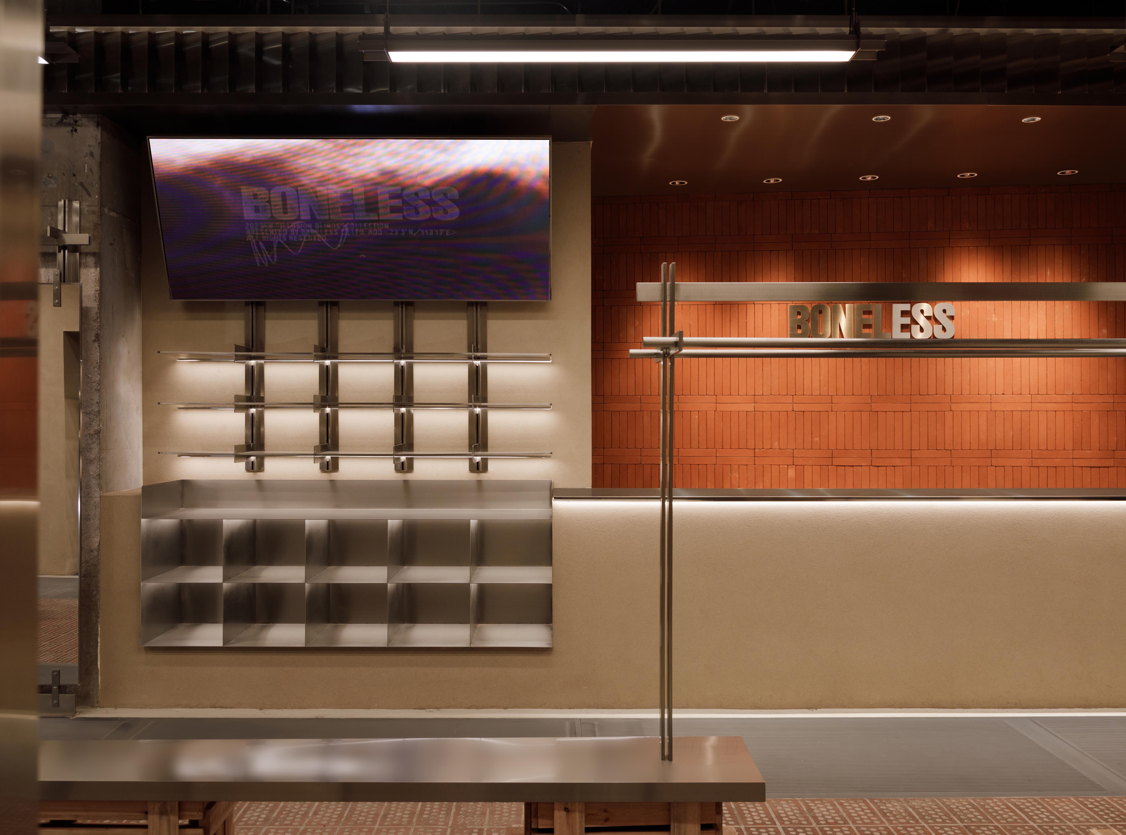
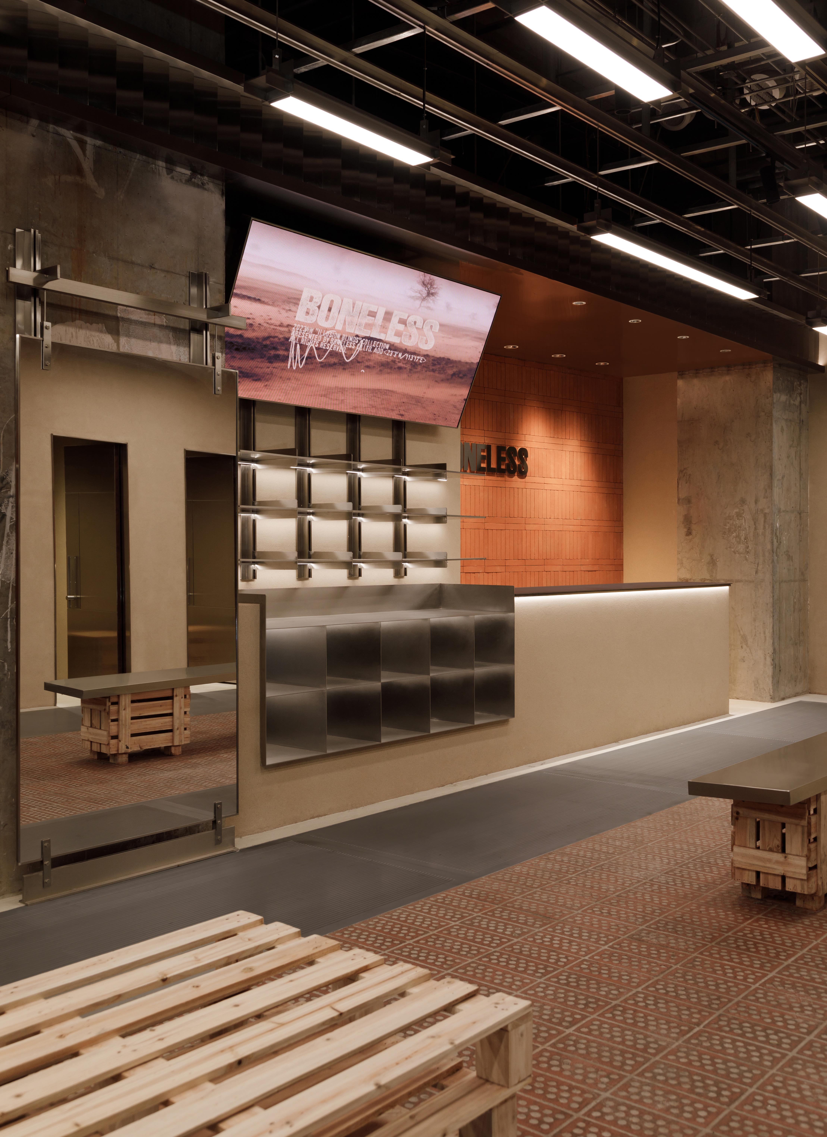
在空间上,我们用阵列、对称和视觉轴心等手法,让这片“废墟”体现出颇具纪念性的体验,进一步强化了空间的历史感和厚重感。在这个项目中,我们探索了红砖的砌筑的技术方法,材料对比的场景塑造手段,以及纪念性空间氛围的营造方法。
In terms of spatial design, techniques such as arrays, symmetry, and
visual axes are utilized to make this "ruin" embody a commemorative
experience, further enhancing the historical and substantial feel of the space.
In this project, we explore the technical methods of brick masonry, the use of
material contrasts in scene creation, and the creation of a commemorative
spatial atmosphere.



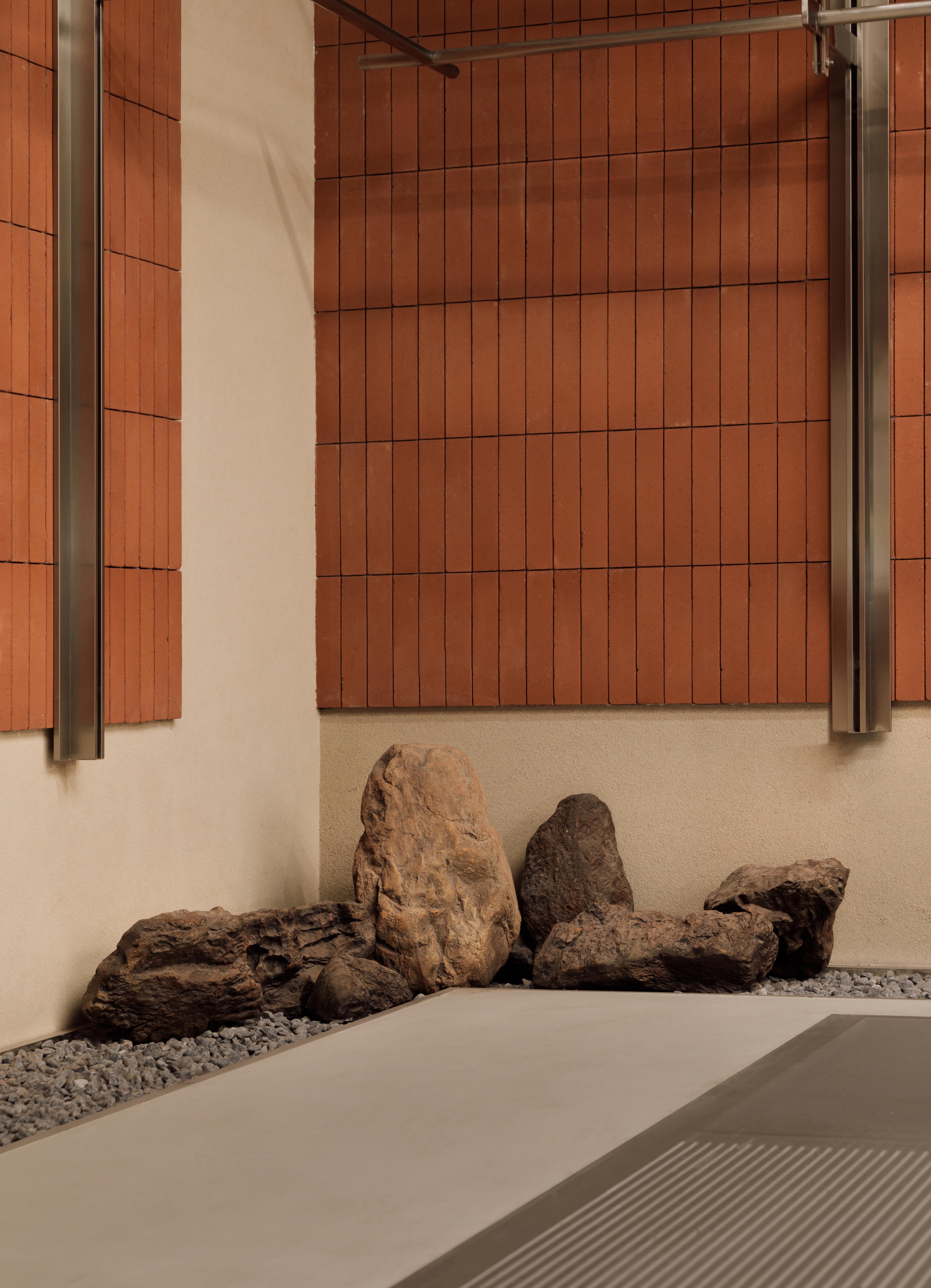
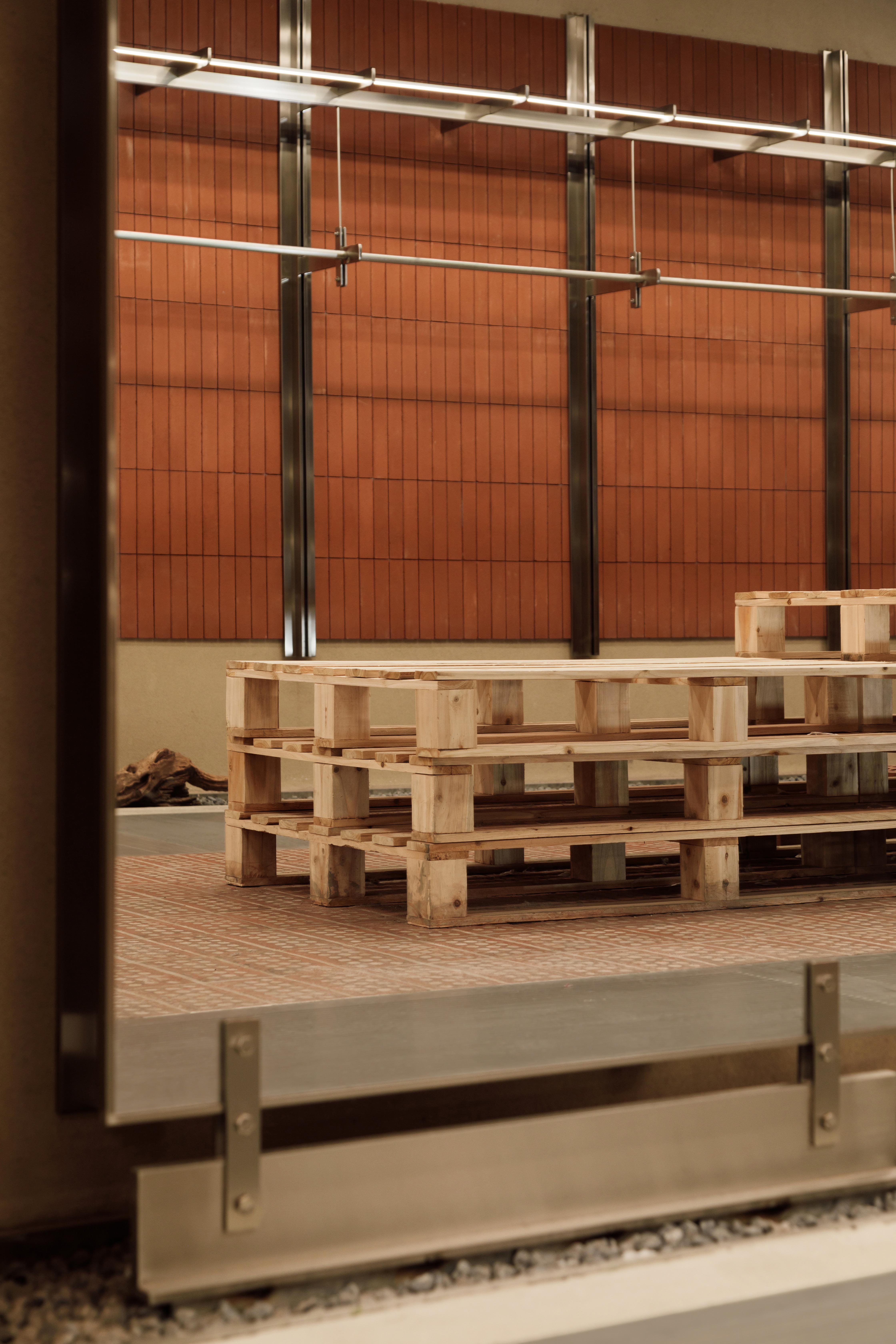
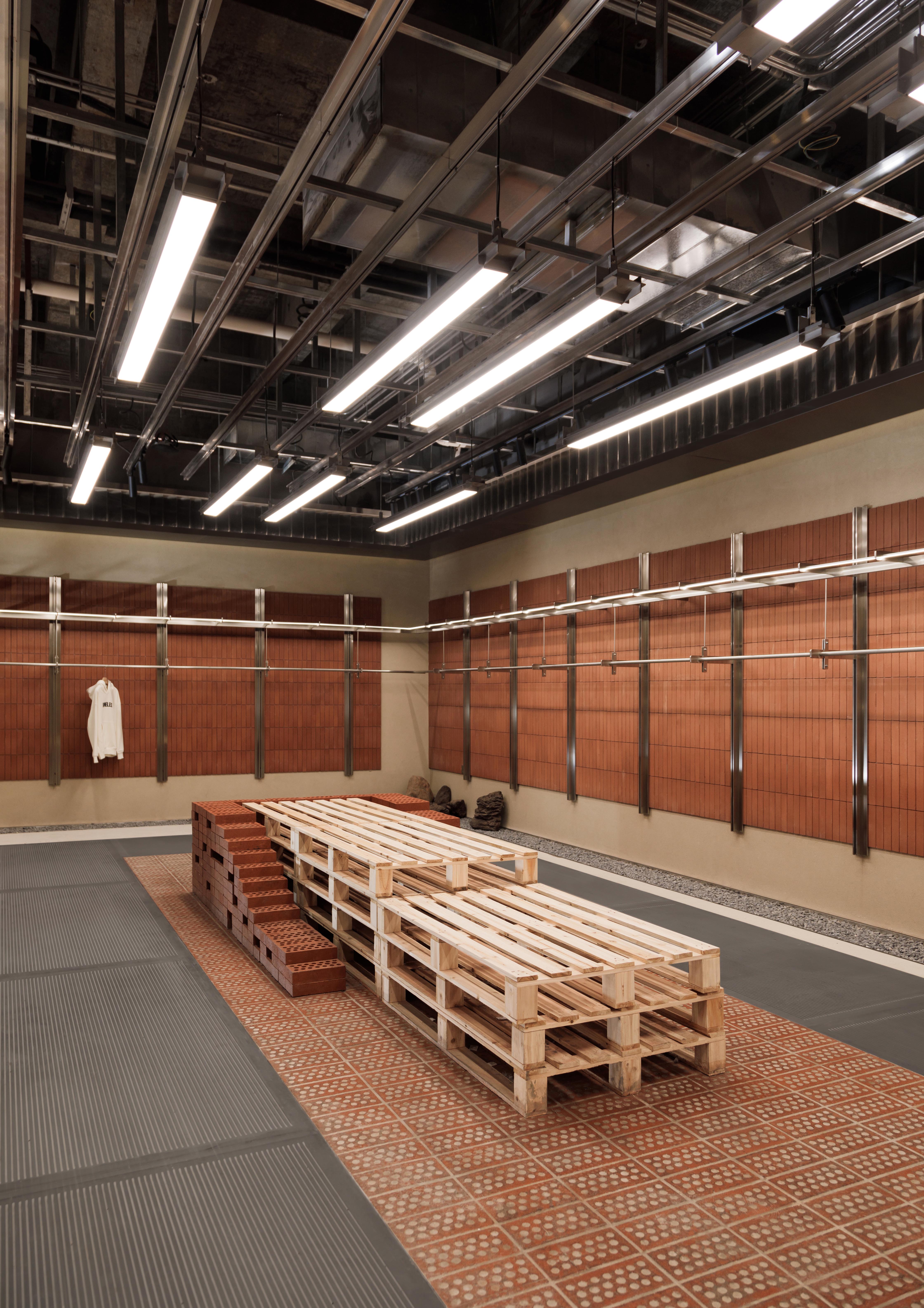
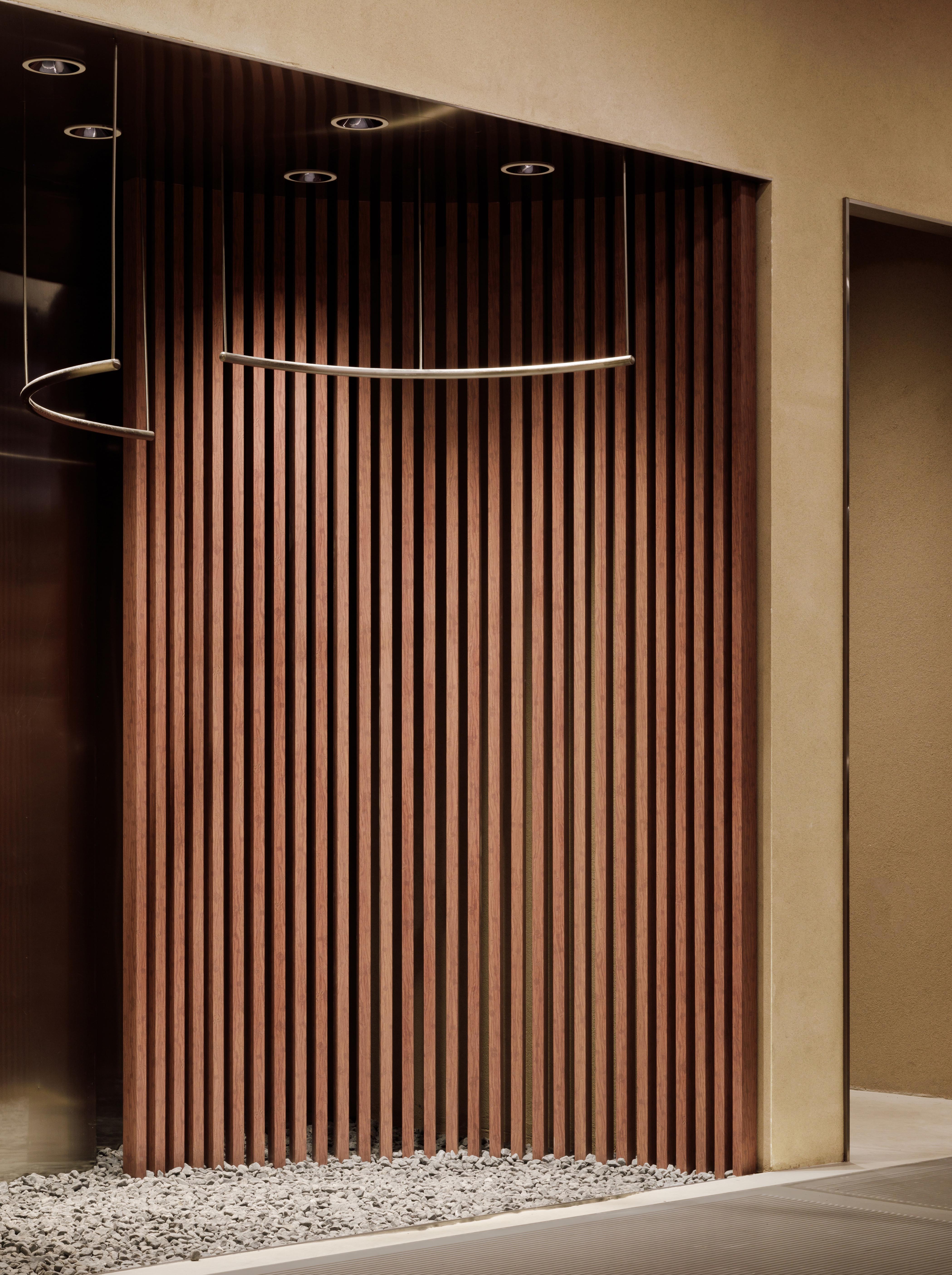

17–02–2024