家之共鸣
A Home , A Gallery
HOUSE YANG
时间 :2020.3-2022.3
位置: 北京市东城区金宝街90号
面积:195平米
客户:Mike
状态:已建成
设计团队:Ming,谭钦莹,孙嘉琦
灯光设计:张帆工作室
文字:Ming
摄影:立明
时间 :2020.3-2022.3
位置: 北京市东城区金宝街90号
面积:195平米
客户:Mike
状态:已建成
设计团队:Ming,谭钦莹,孙嘉琦
灯光设计:张帆工作室
文字:Ming
摄影:立明
HOUSE YANG
TIME:2020.3-2022.3
LOCATION:90 Jingbao Street, Dongcheng District, Beijing
AREA:195㎡
CLIENT:MIKE
STATUS:Completed
DESIGN TEAM:Ming,Qingyin Tan, Jiaqi Sun
LIGHTING DESIGN:Zhangfan Studio
Text:Ming
PHOTOGRAPH:Liming Fang
TIME:2020.3-2022.3
LOCATION:90 Jingbao Street, Dongcheng District, Beijing
AREA:195㎡
CLIENT:MIKE
STATUS:Completed
DESIGN TEAM:Ming,Qingyin Tan, Jiaqi Sun
LIGHTING DESIGN:Zhangfan Studio
Text:Ming
PHOTOGRAPH:Liming Fang
空间的纪念性通常是博物馆或者宗教建筑的专属,以纯粹、宽阔为特征,让人在起初的惊叹后快速获得平静,得以令人安静的思考、想象;相比之下,居住空间给人的印象往往是温馨且具有生活气息的,可以呈现出丰富的个人色彩,有时让人放松,有时又令人手忙脚乱。在建筑领域被广泛推崇的大家名作中,纪念性往往占据主导。作为旁观者,那种景象着实令人向往,但沉浸在这种向往中的人,包括很多建筑师,都没有看清自己向往的是那些图像,或者说是照片,还是纪念性空间所带来的居住体验,我们认为还是前者居多。
The monumentality of space is typically
associated with museums or religious buildings, characterized by purity and
expansiveness, which initially astonish but then quickly bring a sense of calm,
allowing for quiet reflection and imagination. In contrast, residential spaces
are often perceived as warm and filled with life, showcasing a rich personal
character that can be relaxing at times or chaotic at others. In celebrated
architectural works, monumentality often takes precedence. As observers, this
kind of imagery is indeed alluring. But many, including many architects,
immerse themselves in this allure without truly understanding whether they are
attracted to those images, or to the living experience provided by monumental
spaces; it is often the former.
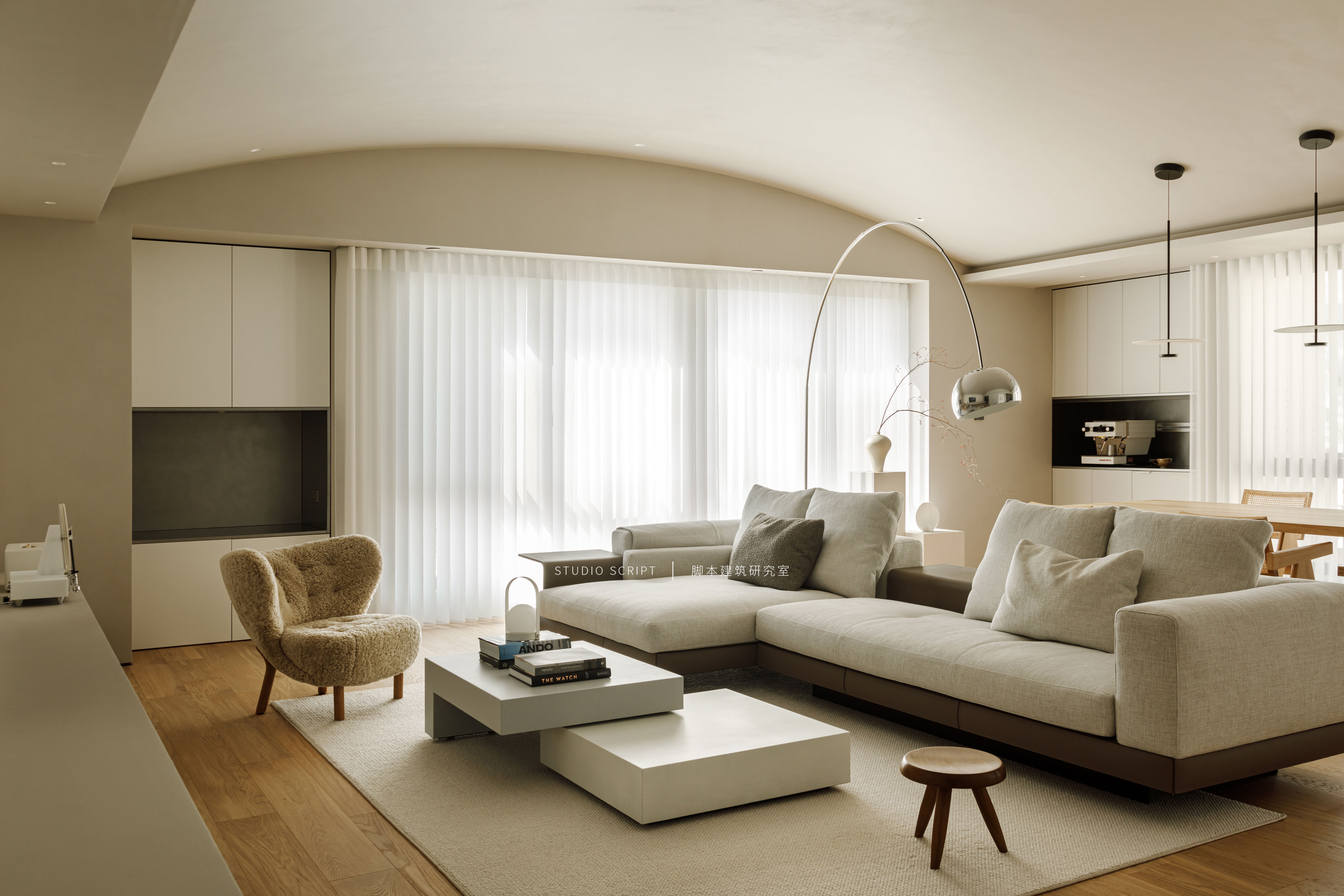
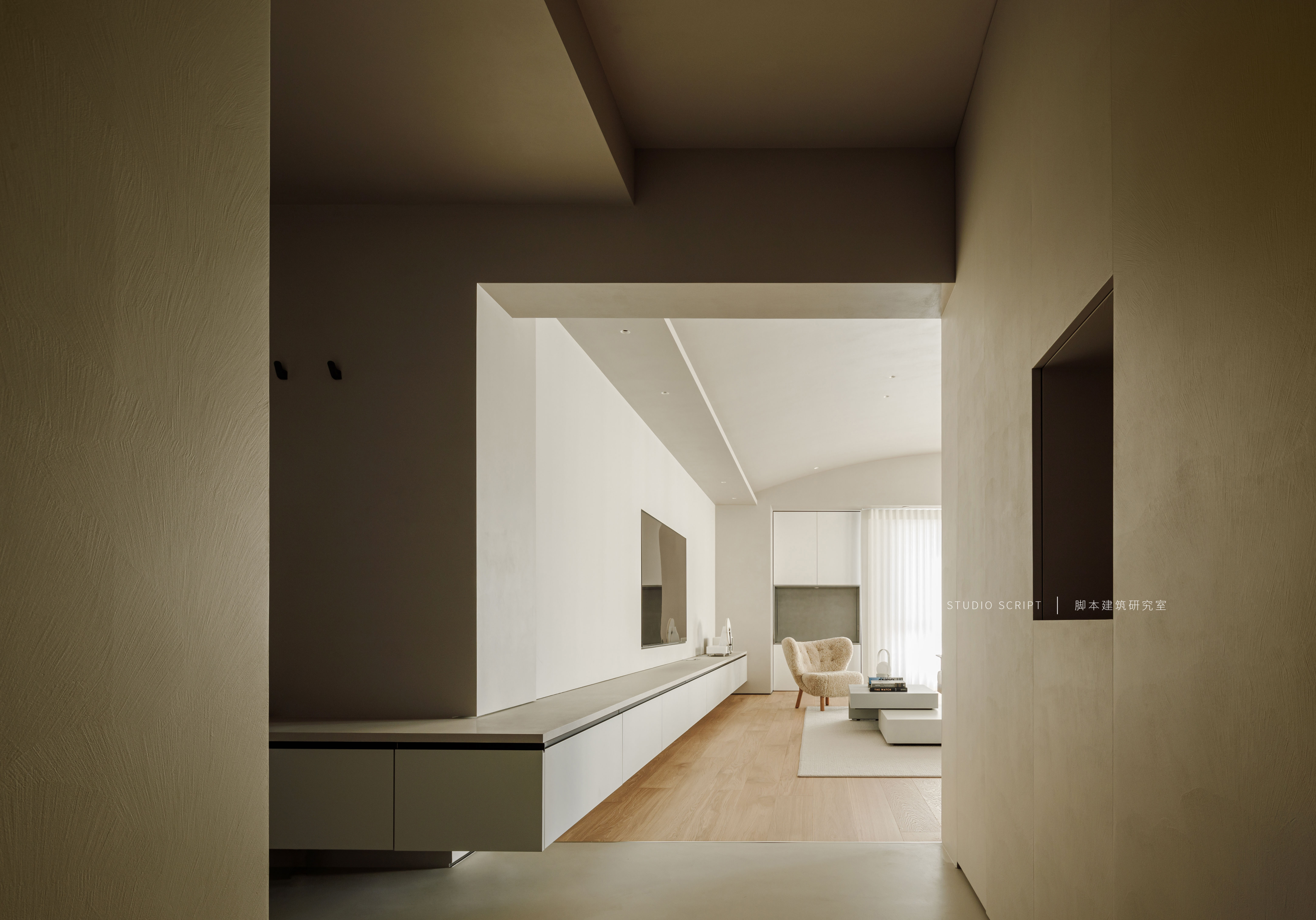
在这个项目中,业主是一位年轻的独居男性,自由职业,对生活、对艺术都有自己的追求。家对他来说既是日常起居的空间,也是收藏展示、工作思考、社交娱乐的精神场所。
因此,在对这个190㎡的平层公寓进行改造时,我们尝试融合空间的纪念性与生活的氛围感,平衡二者在视觉和体验上的主次关系。通过对空间构造及凹凸部分的处理,将空间边缘整合为干净平整的几何形状,得到一个干净的空间基底。得益于房子3.3m的层高,我们用弧顶和拱顶进一步抽象化了空间背景,让其更具纪念性特征。家居摆件和空间背景一同构成了一种清晰的图底关系,纪念性和生活氛围就在这样纯粹的几何构成的背景下相互凸显、映衬。这种纯粹的几何基底也给屋主留下了丰富的想象空间和个性化布置的可能。
In this project, the client is a young,
single male freelancer with a pursuit of both life and art. For him, home is
not only a space for daily living but also a spiritual place for collecting,
showcasing, working, thinking, and socializing. Therefore, in renovating this
190㎡ flat, we aimed to blend the monumentality of the
space with a living ambiance, balancing their visual and experiential
dominance. By handling the spatial construction and its protrusions, we unified
the edges into clean, flat geometric shapes, creating a pristine spatial
foundation. Thanks to the 3.3-meter ceiling height, we further abstracted the
space using arched and vaulted ceilings to enhance its monumental
characteristics. The furniture and background together create a clear figure-ground
relationship, allowing the monumentality and living ambiance to highlight and
complement each other against this pure geometric backdrop. This pure geometric
base also provides the owner with vacancy for imagination and personalized
arrangement.
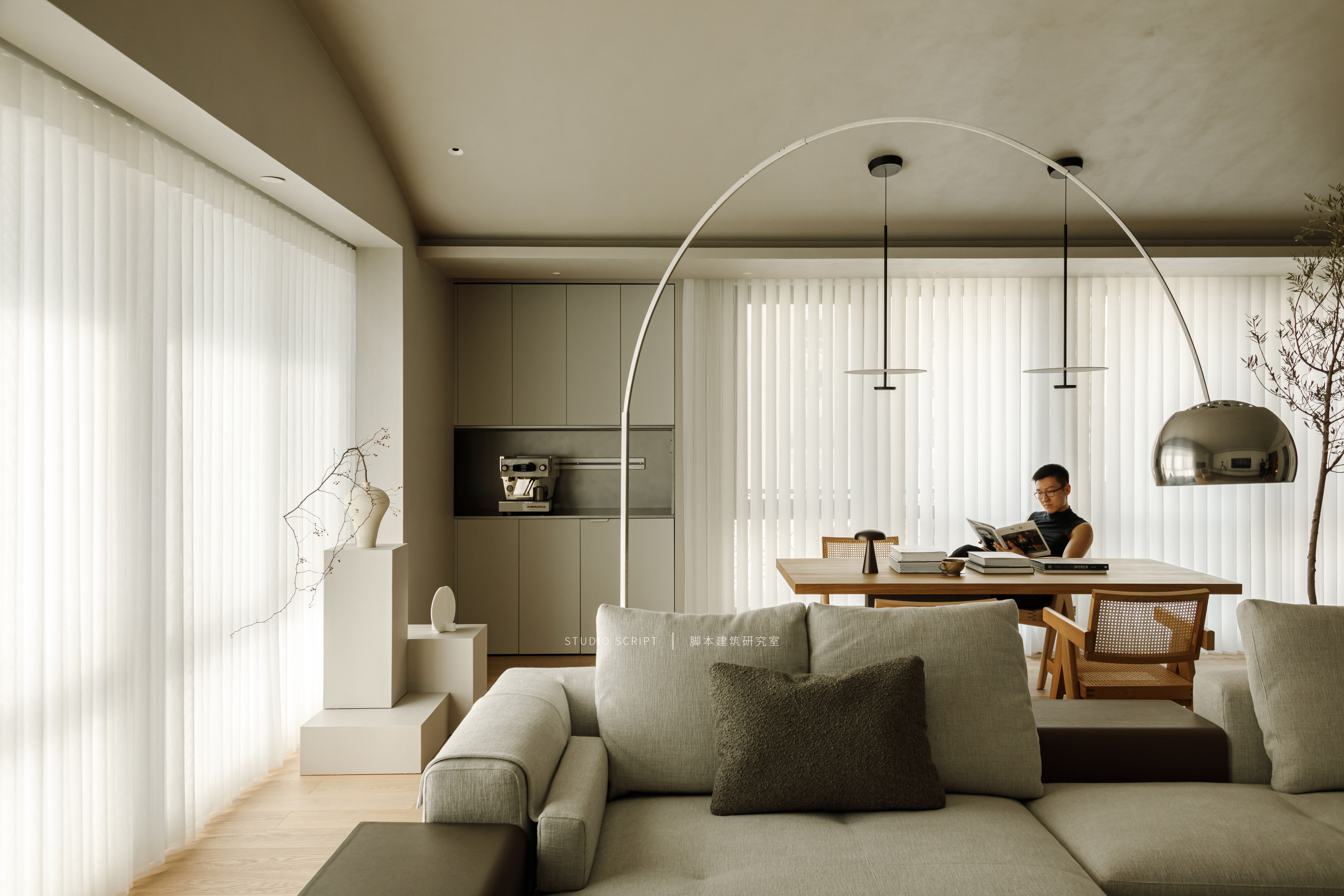



同时,在这个空间中人与物都有各自可以安置的位置,各种藏品摆件都被嵌入空间里的壁龛当中,融入空间的同时也被展示出来;而那些使空间凌乱的俗物——日用品、杂物、衣物等,则被收纳在嵌入空间表面的柜体中,又用和结构相同表面(微水泥)的门板隐藏起来。通过对物的筛选和整理,限制了“生活气息”的无限制暴露,从而进一步控制生活性与精神性的平衡。
In this space, both people and objects have
their designated places. Various collectibles and display items are embedded in
wall niches, seamlessly integrated into the space while being showcased.
Meanwhile, items that contribute to clutter—such as
everyday objects, miscellaneous items, and clothing—are
stored in cabinetry built into the surface of the space, concealed behind doors
with the same micro-cement finish as the structure. By filtering and organizing
these items, the unrestricted exposure of "living ambiance" is
controlled, thereby further balancing the residential and monumental aspects.
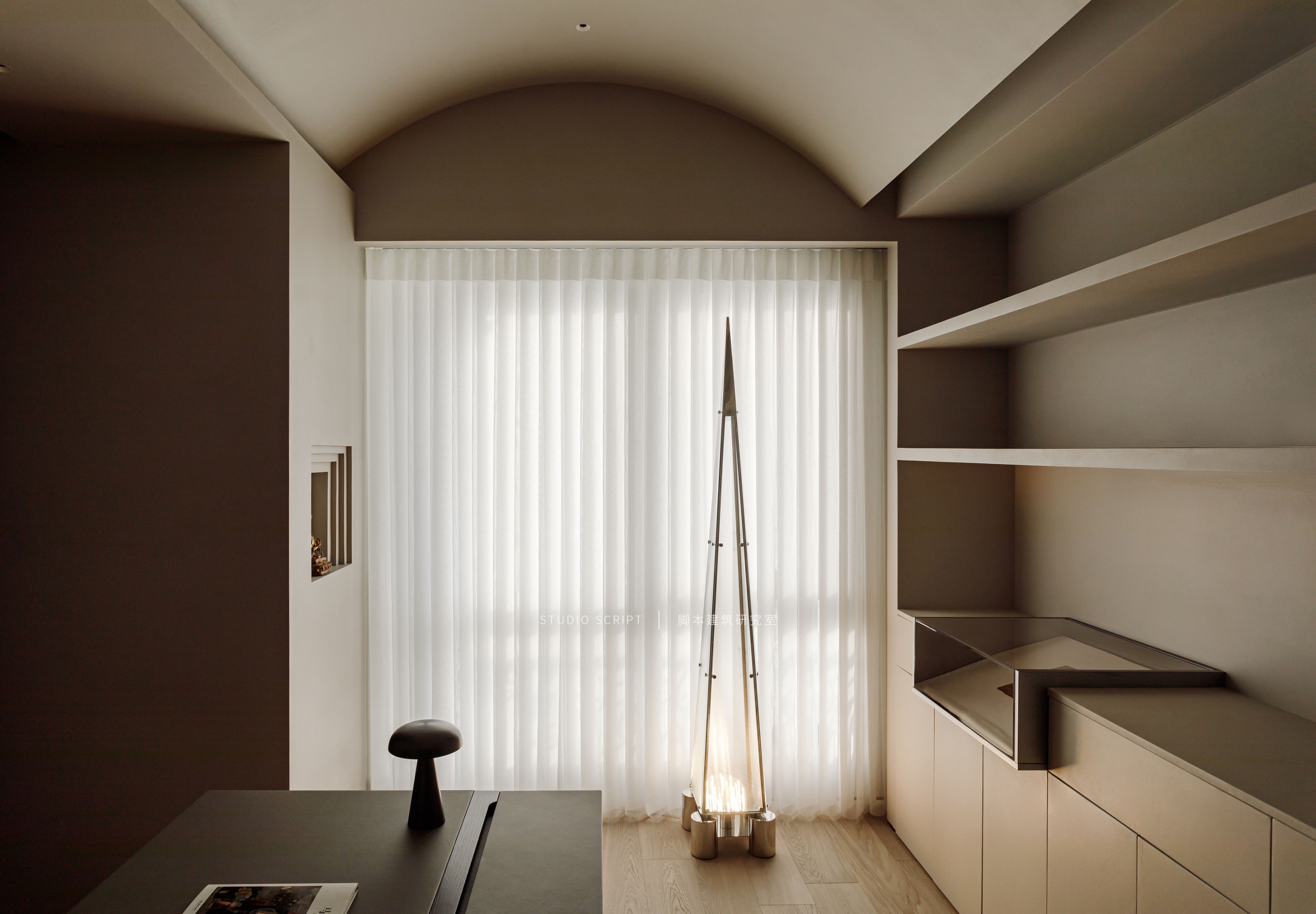
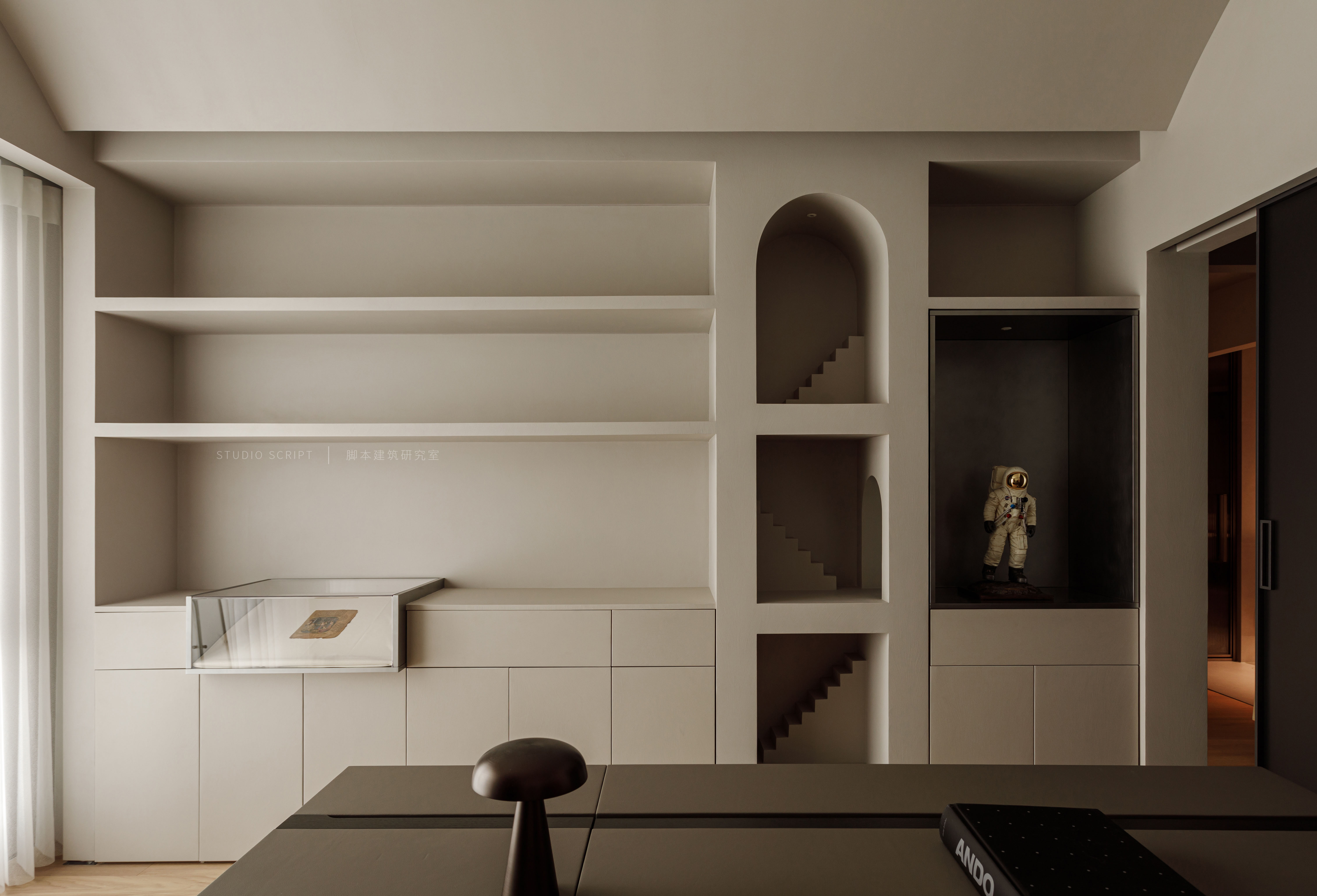
国内大多数住宅无论在设计还是地产营销方面都在强调“几室几厅”的描述方式,这也就将一个住宅限定成了由几间房间构成的集合空间,在 “家”这个私人空间内部又划分出了一系列私人空间。在这个方案设计之初,我们曾希望做一个开放、融合的空间,来模糊房间的概念,让整个空间体验更加丰富,本以为这样的概念对于一个独居屋主来说是非常合适的,但却忽略了开放空间所带来的不安全感——并非只有开放和层次才能带来好的空间体验,独立的小空间一样可以。
In most domestic designs and real estate
marketing in China, the focus is on describing residences by the number of
rooms, which limits a home to a collection of separate rooms, subdividing the
private space into various personal areas. Initially, we aimed to create an
open, integrated space to blur the concept of rooms and enrich the overall
spatial experience. Although this concept seemed suitable for a single
occupant, we overlooked the sense of insecurity that open spaces can sometimes
create—good spatial experience can also come from
well-defined, smaller private areas.
![]()
我们利用家具摆件和适度的嵌入台面在大的起居空间将传统客厅、餐厅、厨房、水吧台等开放地融合在一起。而卧室和书房则被安排为两个独立的私密房间。拱顶这一带有符号性和识别性的要素既促进了起居空间功能的融合,使多种活动共同存在于一个穹顶之下;也赋予了私人空间独立性和个性,令其成为一个完整的个体,不必依附于任何其它空间——因为拱形本身即代表着一种连续性,在几何上也是一种完形。
We integrated traditional living areas
such as the living room, dining room, kitchen, and bar into a cohesive open
space using furniture and embedded countertops. The bedroom and study were
designated as two distinct private rooms. The arched ceiling, a symbolic and
recognizable element, not only facilitates the integration of various functions
within the living space under one dome but also provides independence and
individuality to the private spaces, making them complete entities that do not
rely on other areas—since the arch itself represents
continuity and geometric wholeness.
![]()
![]()
![]()
此外,在本方案中,我们以一个极具纪念性的走廊作为开敞公共空间和私人领域的连接,以衣帽间和书房门厅作为私密空间内的连接,这些过渡空间一方面加深了空间实际的区隔,让公共更公共,私密更私密,却在空间体验上弥合了空间分隔的割裂感。而这些过渡空间也并非摆设,收纳柜、卫生间、设备柜等都嵌入其中,所以它们既在空间体验上发挥作用,同时也是功能上的服务空间。
In this design, we use a highly monumental
corridor to connect the open public space with the private areas, and a
cloakroom and study foyer to link within the private spaces. These transitional
areas deepen the actual separation between public and private zones, making the
public areas more distinctly public and the private areas more distinctly
private, while bridging the perceived disjunction of spatial boundaries. These
transitional spaces are not merely decorative; they also serve functional
purposes, incorporating storage cabinets, restrooms, and utility cabinets.
Thus, they contribute to the spatial experience while also fulfilling
functional roles.
![]()
![]()
![]()


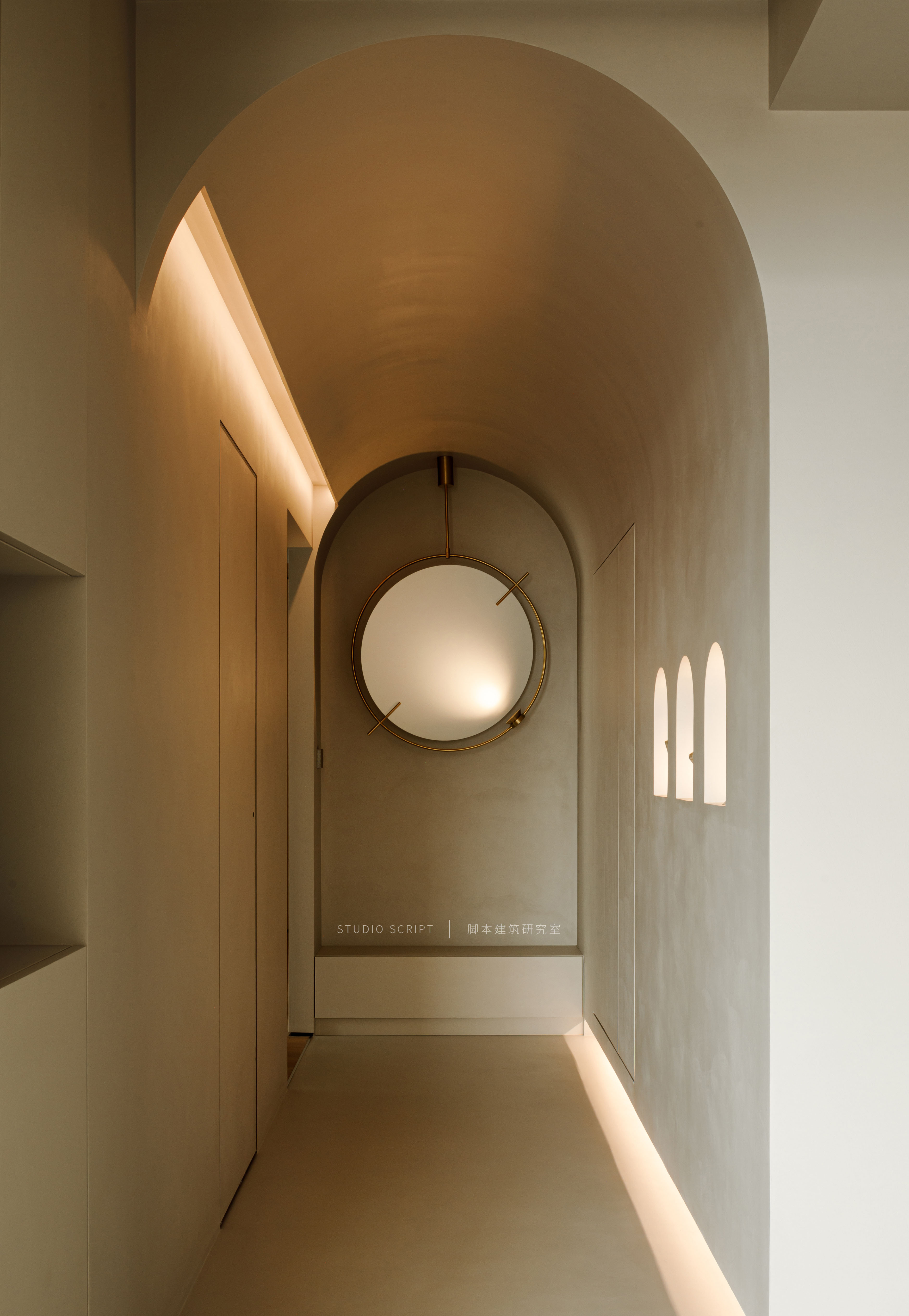


在这个190㎡的平层公寓改造项目中,我们追求将纪念性与生活氛围完美融合,为年轻独居男主人创造一个独特的居所。通过巧妙处理空间构造和凹凸部分,我们营造出干净且棱角分明的基底,利用拱顶和弧顶进一步赋予空间以纪念性特征。这个项目满足了屋主对艺术与生活的追求,并让我们在这纯净的几何构成背景下,感受纪念性与生活氛围的相互映衬和突显。
In this 190㎡ flat
renovation project, we aimed to perfectly blend monumentality with a living
ambiance to create a unique residence for a young, single male owner. By
skillfully handling the spatial structure and its protrusions, we established a
clean and angular foundation, and used arched and vaulted ceilings to further
enhance the space's monumental characteristics. This project fulfills the
owner's pursuit of art and living, allowing us to experience the interplay and
highlighting of monumentality and living ambiance against this pure geometric
backdrop.
![]()
![]()
![]()
![]()
![]()




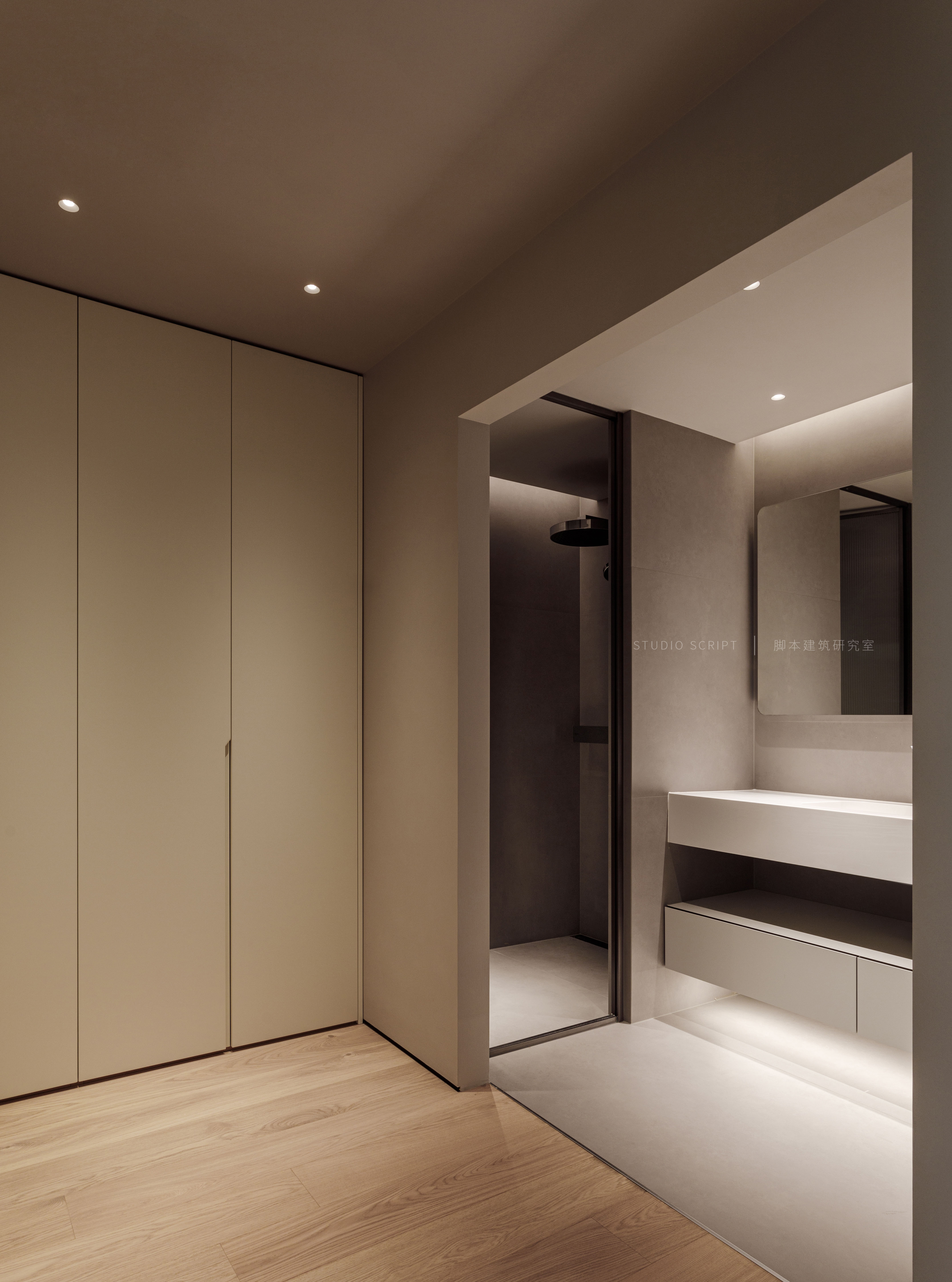
16–02–2024

